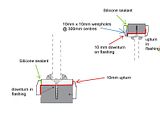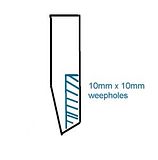 Thanks: 0
Thanks: 0
 Likes: 0
Likes: 0
 Needs Pictures: 0
Needs Pictures: 0
 Picture(s) thanks: 0
Picture(s) thanks: 0
Results 1 to 6 of 6
Thread: Installing a new window
-
12th September 2007, 06:59 PM #1
 Installing a new window
Installing a new window
Hi All
I am removing an old AC unit from a double brick external wall and intend fitting and glazing (with my own lead light design) into the aperture. I just can't seem to find directions on the web on certain details on how to do this.
I attach a clumsy cross section drawing of my intentions but worry that I need to consider certain procedures. Can anyone point out where I am lacking?
Do I need flashing or some other membrane between the brick and the wood?
Is just screwing the wood (some hard wood I guess) into the existing brick good enough, I will be sealing (Foam filler?) the wood to the brick before screwing?
I understand the sides and top frame will need extra sealant protection from the weather but is running a bead along the join enough?
Thanks in advance
PS Do you know of a web site where this is all laid out?
.... "Don't tell him your name Pike!"
-
12th September 2007, 07:55 PM #2

Keep in mind that bricks are porous, and water can travel down through the bricks and end up on top of your window. The idea is to direct any water back outside so it doesn't travel along the top of the window to the inside. Using your drawing, this is what I'd do using an embossed plastic 'snakeskin' or aluminium 'alcor' flashing:

There's a pretty standard flashing detail for a cavity wall here.
edit: With the top architrave, I'd plane the bottom on an angle so that water running down the wall and over it, drips off instead of running in and down the window. It acts as a drip groove:

-
12th September 2007, 10:02 PM #3

Pawnhead, looks good to me but what's the reason for the upturn on one side of the flashing rather than just a downturn on both sides?
-
12th September 2007, 10:10 PM #4

You always upturn flashings on the inside, at least 10mm.
On the top, as I've said, bricks are porous and water can find its way to drop ontop of the window. Without the upturn it can go either way, inside or out. Same with the bottom. If the silicone seal between the architrave and window frame breaks down then water can track along on top of the flashing. If it's turned up on the inside then there's nowhere for it to go but out.
-
13th September 2007, 11:18 AM #5

Thats great John thanks for the pointers. It all makes sense except for the 'weep holes'. They allow water to drip away but are they drilled from the top of the surround and out the bottom like a drain?
Actually I think I get it, they simply form a hole where the surround is fixed to the sill in case water gets past the Silicone on top! Cool.
Thanks again.
.... "Don't tell him your name Pike!"
-
13th September 2007, 02:00 PM #6

Not just that, but water can travel down through the bricks and condensate above your window, behind the external architrave. To make it easier, you could just cut slots 10mm x 10mm right through the back of the architrave, then just seal up the top of the slots to stop water running down the wall from getting behind it.
I don't know if you're getting the drawings I posted. They're not showing up for me now . Could be something to do with the forum upgrade.
. Could be something to do with the forum upgrade.
edit: They just popped up. It was probably just a bit of lag from photobucket.
You'll notice that over windows in brick walls, there should always be weepholes visible, i.e. mortar missing from the vertical joints in the brickwork, just above the flashing.
Similar Threads
-
Installing Aluminium Louvred Window
By vGolfer in forum DOORS, WINDOWS, ARCHITRAVES & SKIRTS ETCReplies: 0Last Post: 30th October 2006, 11:00 AM -
Making window frames
By Wildman in forum DOORS, WINDOWS, ARCHITRAVES & SKIRTS ETCReplies: 7Last Post: 9th May 2005, 12:32 AM -
Installing glass bricks in bathroom window
By TK1 in forum BATHROOM & TOILETReplies: 5Last Post: 14th January 2005, 08:45 AM -
Cutting a window into an internal brick wall
By dalejw in forum DOORS, WINDOWS, ARCHITRAVES & SKIRTS ETCReplies: 4Last Post: 11th January 2005, 08:00 PM







 Reply With Quote
Reply With Quote

Bookmarks