Results 1 to 13 of 13
Thread: ramp or steps
-
8th November 2007, 10:13 AM #1
 Awaiting Email Confirmation
Awaiting Email Confirmation











- Join Date
- Nov 2007
- Location
- Box Hill Sth, Vic
- Posts
- 3
 ramp or steps
ramp or steps
Now that the house is mostly finished, my attention has been drawn to the surrounding sea of mud, and i think i need some paving. One of the questions i am grappling with is whether to employ steps along the path between the driveway and the front entrance of the house or to have a continuous ramp. I am grappling because the ramp would be rather steep - 0.8 m rise over a horizontal distance of 6 m. Does anyone have a feel for the usability of a path of this gradient?

( I want to avoid steps if possible because some people (me) tend to fall down them.)
-
8th November 2007, 11:30 AM #2
 SENIOR MEMBER
SENIOR MEMBER











- Join Date
- Apr 2005
- Location
- Sydney
- Age
- 64
- Posts
- 882

It looks like wheelchair ramps are recommended at about 1:40, but it doesn't seem to be a hard and fast rule:
Yours would be steeper than that @ 1:7.5.ramps should be of a gradient required by the AS1428.1, (if over 1250mm in length, 1:14 is acceptable and if below that length, 1:8)
http://www.openroad.net.au/access/da...phhandout8.htm
I suppose it depends on what you'd feel comfortable with. I've seen some pretty steep driveways that you have to walk up to get to some houses.
If you could meander the path a bit, then of course it would reduce the gradient.
Edit:
An interesting bit of trivia:And here is a nice painting by Ron Francis, that I liked when I first saw it a few years ago:Steep Thrills
In the A-Z of Dunedin, New Zealand, Baldwin St looks unremarkable: quarter of a mile of straight suburban side-street, perpendicular to the main south road out of the city. Unfortunately the people planning it were in Britain -- 12,000 miles away -- and their maps weren't quite contoured up to OS standards. That main road ran along the bottom of a steep valley, and the side road, laid faithfully according to the plans, ran straight up a hillside. It resulted in Baldwin St being the steepest paved road in the world.
< snip >
Baldwin Street's monumental mapping error has given it a gradient of 1 in 2.66, or 38%.
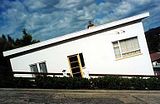
http://www.bikereader.com/contributo...ley/hills.html

Just take the plunge
-
8th November 2007, 12:11 PM #3

Aim for a 1 in 8 slope, its still generally a comfortable slope.
But maybe you could do a temp slope with some planks etc just to try it on for size before you go all the way.
-
8th November 2007, 01:20 PM #4

A 1:8 slope is the maximum allowed under the BCA
Peter Clarkson
www.ausdesign.com.au
This information is intended to provide general information only.
It does not purport to be a comprehensive advice.
-
8th November 2007, 02:00 PM #5
-
8th November 2007, 10:48 PM #6
 Awaiting Email Confirmation
Awaiting Email Confirmation











- Join Date
- Nov 2007
- Location
- Box Hill Sth, Vic
- Posts
- 3
 Thanks fellas
Thanks fellas
Thanks to all for the helpful info and advice. I have taken up Echidna's suggestion and the ramp seems to be ok for able pedestrians.
I am new to this forum, and I am astounded by the depth and breadth of informaton available, and the generosity of contibutors.
It's a great example of what can be achieved through sharing and cooperation, and I hope I will be able to contibute from time to time.
-
9th November 2007, 12:51 PM #7

True Mick. This is only if the ramp is an access path from the [front door] to natural ground level.
Peter Clarkson
www.ausdesign.com.au
This information is intended to provide general information only.
It does not purport to be a comprehensive advice.
-
9th November 2007, 04:03 PM #8

Peter I'm not sure if that is correct. AS 1428.1 says that a ramp of 1:8 is acceptable if it is less than 1520mm long. Ramps over 1520mm shall not exceed 1:14 and have level platforms every 9 m.
It is meant to allow a steep ramp access to a doorway or say a curb crossover where a wheelchair operator can pull themselves up a short distance.
Mind you this is design specs for access and mobility and I'm not sure if the BCA follows these rules - I'd be surprised if they didn't though.
BTW Zoltan I would build steps - ramps are ugly. Especiall as you will need 11.2 m of ramp with a 1.2m landing either end plus one in the centre = 14.8m - that's if you were to make it wheelchair accessible..as I said I'm not sure if you are required to follow these rules for domestic dwellings.
EDIT I just read the Preface of AS1428.1 ..it says that the specs that I mentioned are regulated under BCA, and that AS 1428.2 is regulated under other authorities.
-
9th November 2007, 05:05 PM #9
 Senior Member
Senior Member










- Join Date
- Feb 2006
- Location
- vic
- Posts
- 174

AS 1428 applies only to commercial situations, Peter I would like to know which clause of the BCA volume 2 u got 1 in 8 from.
-
13th November 2007, 07:56 AM #10

The buildingsurv is correct.
Volume 2 - relating to class 1 [residential] - doesn't make mention of any requirements for ramps. The only requirements in regards to access and egress are in relation to steps and landings.Peter Clarkson
www.ausdesign.com.au
This information is intended to provide general information only.
It does not purport to be a comprehensive advice.
-
23rd November 2007, 09:09 AM #11
 SENIOR MEMBER
SENIOR MEMBER











- Join Date
- Apr 2005
- Location
- Sydney
- Age
- 64
- Posts
- 882
-
23rd November 2007, 09:57 AM #12

Driveways are 1:4 max - Would be interesting to see what local councils perspective on 1:2 would be

Good for roll starts !!Peter Clarkson
www.ausdesign.com.au
This information is intended to provide general information only.
It does not purport to be a comprehensive advice.
-
23rd November 2007, 04:17 PM #13

As 1428 MAY only apply to commercial situations but it is a very good guide as to what is acceptable from a comfort and practicality point of view.
Just as the comfort ratio may not be a legal requirement when building steps...but to exceed those ratios will inevitably lead to a poor job.
Similar Threads
-
Covering old concrete steps on deck?
By HotChips in forum DECKINGReplies: 1Last Post: 29th October 2007, 09:51 PM -
deck ontop of concrete steps
By oricenap in forum CONCRETINGReplies: 2Last Post: 25th June 2007, 09:25 PM -
Gradeint of access ramp?
By looney in forum FLOORING, DECKING, STUMPS, etc.Replies: 7Last Post: 7th May 2007, 05:50 PM -
Steps from deck onto pavers.
By Sir Stinkalot in forum BRICKWORK, CONCRETING, PAVING, RENDERING, etcReplies: 7Last Post: 1st April 2006, 11:33 AM




 Reply With Quote
Reply With Quote




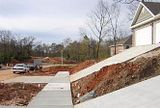
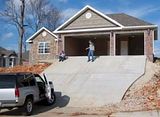
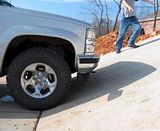

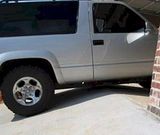


Bookmarks