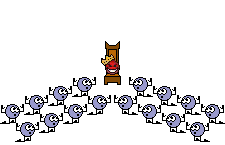Results 1 to 13 of 13
Thread: reno drama-need urgent advice
-
1st May 2007, 11:43 AM #1
 reno drama-need urgent advice
reno drama-need urgent advice
Hi we're currently in the process of renovating the bathroom.
we're putting in a shower instead of the bath/shower combination that was already there.
my problem is the position of the waste for the new shower base is going to come only about 20 mm to one side of a floor joist.
is there any way to overcome this.
i have a 50 mm space between the bottom of the waste outlet on the shower base and i have to pour a 50 mm concrete slab to bring the floor to same level as the rest of the floor (the shower is going in where we removed a cupboard from) so i'd have about a 100 mm.
is there anything that can be done or am i screwed?
any help appreciated thanks
-
1st May 2007, 01:20 PM #2

Can you partially or fully cut the joist to allow the wast to fit, then add an additional joist on either side of the one you cut?
-
1st May 2007, 03:04 PM #3

I would brace along its length and then cut as much of the joist out that is in the way, all if it has to go. Then rebrace / box around it.


-
1st May 2007, 03:10 PM #4

Any photos?
But cutting and moving the joist would seem the simplest option.
CheersThere was a young boy called Wyatt
Who was awfully quiet
And then one day
He faded away
Because he overused White
Floorsanding in Canberra and Albury.....
-
1st May 2007, 03:32 PM #5

Had to do this once. You can put in another joist beside the one that's in the way, but it really needs to span at least bearer to bearer so that the bearers are taking the weight of the new joist. Technically, it should span at least two bearers on either side, so that it is continuous and not single span. If the distance between the new joist and the next joist opposite the one to be cut is greater than your maximum joist spacing, you'll need one either side of it.
I've seen some dodgy work done in this department, including hacking out a chunk of the joist with no reinforcement. I wouldn't recommend that. I've also seen people bolt short bits of timber to the side of the joist and then cut out a section. Personally, I'd not like to do that if it was my house.
-
1st May 2007, 03:55 PM #6
-
1st May 2007, 04:06 PM #7

I thought about one of them but wasn't sure if they're suitable for use under a shower tray. On second thoughts, I don't see why not but would be worth checking with them first.
-
1st May 2007, 06:00 PM #8

-
1st May 2007, 06:07 PM #9

IF you need to remove part (all) the thickness of the joist for access to the waste, you can use 100x50x10mm angle bolted through the remainder of the joist. Doing this will allow you to remove a sizeable chuck of joist without losing floor strength. It would be best to have the 50mm side under the joist but if that also gets in the way of the waste then having the angle the other way will still be strong. Make the length of the angle iron as long as possible, but at least 1m either side of the cut in the joist. If the cut in the joist is near a bearer then use the bearer for support.
How much of the current joist would you have to remove to allow waste installation?Kind Regards
Peter
-
1st May 2007, 09:39 PM #10

thanks for your help everyone
i thought cutting the joist was going to be the best option
pretty much most of it
i can span a new joist from one bearer to another (2 metre span)
if i try to span 2 i will run into the same problem with another waste pipe which is in the way and can't access the bearers the other way without demolition work
would spanning 2 metres between 2 bearers be sufficient and would the new joist necessarily have to be hardwood like the rest of them?
i'm liking the idea of this one
can it be used under a timber floor?
-
2nd May 2007, 08:02 AM #11

i'm liking the idea of this one
can it be used under a timber floor?[/quote]
i use them when ever i have problems with bathroom renovations ,they are great and lets face it they are only adjustable position pvc fittings and will last as long as ridged piping will
-
2nd May 2007, 08:34 AM #12

I'd use hardwood ... especially under a wet area.
In terms of the span ... just cut the existing joist and add a new one on each side. Then you have doubled up, which will resolve your single span issue.
-
5th May 2007, 02:26 PM #13

had another look and was able to solve the problem using two 45 degree elbows and a piece of pipe

i only had to move the actual hole about 20 mm
Similar Threads
-
Urgent concrete advice wanted
By Rossluck in forum CONCRETINGReplies: 7Last Post: 28th November 2006, 02:02 PM -
Reno advice wanted
By tjbaxter in forum PAINTING, PLASTERING, TILING, DECORATING, etc.Replies: 8Last Post: 16th January 2006, 07:48 PM







 Reply With Quote
Reply With Quote








Bookmarks