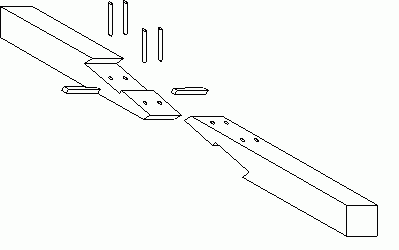Results 1 to 7 of 7
-
12th August 2006, 07:20 PM #1
 Doubling the thickness of Pergola Beams?
Doubling the thickness of Pergola Beams?
Hello.
My first post. I am seeking some advice as basic as it may appear. I recently replaced some pine timber beams on my old pergola. These were pine 190 x 35. I replaced these with 190 x 45 H3 pine thinking this would give less sag with the Jarrah rafters on top.
Alas in the guts it's starting to sag a bit. After doing some research I realise that the span is probably too great being 5400 total length and 3950 from post side to post side.
My questions are
1. Could I bolt on another 5400 length of 190 x 45 to increase the strength and stop sag?
2. If so I have a few 3600 lengths. What would you recommend "If it is possible to use them" to join them together. I've been looking at Knuckle plates and then possibly bolting on the 2 joined pieces of timber.
3. If 1 & 2 are not an option do you think a length of 240 x 45 would do the job?
Or if any has anyone has other ideas I would love to hear them.
<u1></u1><o></o>
The other pic shows where the rafters were nailed onto the verandah this is also starting to sag in between the posts this is Jarrah 140 x 50. I was thinking of putting a length of 190 x 45 or 240 x 45 to deal with the pergola load....Any thoughts?
Regards Ash.:confused:<o> "Looks like the pics are uploading"</o><u1>
</u1>
-
12th August 2006, 10:45 PM #2
 This will help a bit, but not much. Your eye can see a sag that, structurally, is no big deal especially as you wont (at least I hope not) be walking on the pergola roof
This will help a bit, but not much. Your eye can see a sag that, structurally, is no big deal especially as you wont (at least I hope not) be walking on the pergola roof Originally Posted by Measure twice!
one option is to reinforce the underside of the rafters with a steel or aluminium strap (but you will need to get the sag out first)if any has anyone has other ideas I would love to hear them.</U1>
Originally Posted by Measure twice!
one option is to reinforce the underside of the rafters with a steel or aluminium strap (but you will need to get the sag out first)if any has anyone has other ideas I would love to hear them.</U1>
ian
-
13th August 2006, 11:50 AM #3

Thanks Ian.
Any thoughts on those knuckle plates that join timber?
-
13th August 2006, 12:39 PM #4

My preference is the scarf joint


-
15th August 2006, 09:14 AM #5
 Senior Member
Senior Member











- Join Date
- Oct 2005
- Location
- newcastle
- Posts
- 216
 all disclaimers etc....
all disclaimers etc.... Originally Posted by Measure twice!
Originally Posted by Measure twice!
personally I would use the 3.6m lengths, but centred with 2 joins on either end, so the sag in the middle is against solid timber - the joiners should be fine especially if you nail laminate the whole length of timber with staggered nailssay 300mm apart (top, bottom,top ,bottom etc).
I suspect that using 2 of the 4mm steel plate joiners about 300mm long and having a 3.6m length plus a 1.8m lengt would also do the job as long as there is decent lamination of the 2 beams together - both then rely on each other - of course make sure the beam is dead straight before lamination by propping.
-
15th August 2006, 10:01 AM #6

What about sticking a post in the middle of the existing beam?
-
15th August 2006, 07:59 PM #7

Thanks pharmboy2 & Echidna. I'll give the joining of the two timbers a ago above the verandah. As for the post unfortunately it's bang where I was going to put the outdoor table.<o></o>
Similar Threads
-
Pergola to brick house wall
By ozni in forum LANDSCAPING, GARDENING, OUTDOORSReplies: 2Last Post: 21st April 2006, 10:41 PM -
pergola roof over tile house roof
By Lbudgie in forum PERGOAS, GAZEBOS, STROMBELLAS & ROTUNDASReplies: 3Last Post: 24th March 2006, 05:58 PM -
Repairing ends of Oragon Beams
By barrysumpter in forum LANDSCAPING, GARDENING, OUTDOORSReplies: 1Last Post: 15th February 2002, 10:09 PM




 Reply With Quote
Reply With Quote



Bookmarks