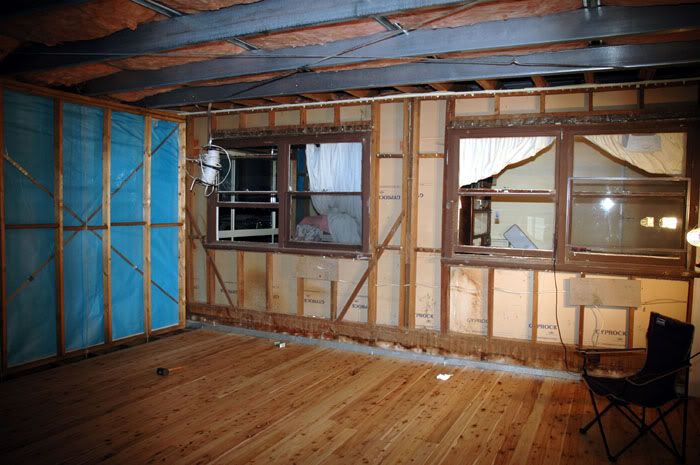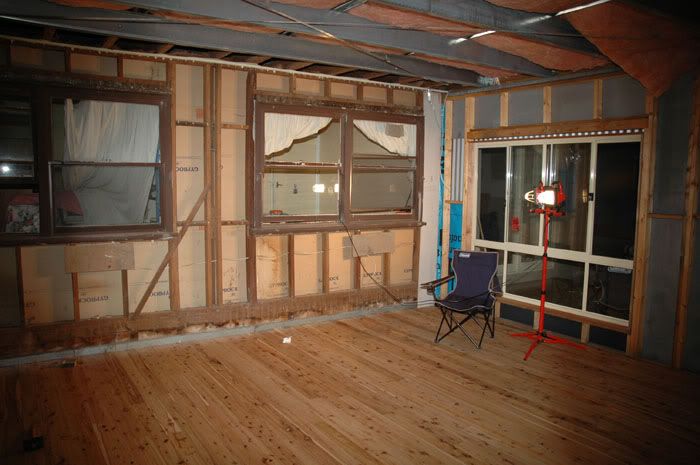Results 1 to 8 of 8
Thread: Beam to stop the sky falling
-
16th March 2006, 03:23 PM #1
 New Member
New Member











- Join Date
- Mar 2006
- Location
- Nth Richmond NSW
- Posts
- 4
 Beam to stop the sky falling
Beam to stop the sky falling
D’day All, I’m Joff.
I’m from Nth Richmond in Sydney’s far north west. Over the last 5 or so years I have been slowly transforming my old 10m x 9m flat rooved box into….. well a bigger flat rooved ‘L’ shaped thing. I’m currently adding a 6m x 6m lounge room onto it and am up to the bit where I pull the outside wall of the existing structure down.
<O
The opening will be 5.5m and, because of the design I have done, will have two supports equally spaced to help support it.
<O
I have posted a pic below to show what I’m doing. Essentially I’m pulling all the studs out inboard of the studs that are currently directly adjacent the existing windows.
<O
The kliploc roof sit directly above the timber roof rafters that are visible running perpendicular to the wall in question.
<O </O
</O
My question for the collective experience (you knew there had to be one) is how big does this sucker need to be? I plan to use a milled Ironbark beam with two Ironbark posts to support it. All will be exposed and lacquered. The only reason for Ironbark is that it is what my local mill produces (that and stringy bark) so if there is a reason not too, let me know.
<O
I had envisaged 10” x 3” with 4” x 4” posted notched and bolted at the top. (sorry, don’t know all the jargon).
<O
Pics
<O ></O
></O >
>

<O ></O
></O >
>

-
16th March 2006, 04:34 PM #2

Is this what you're doing Joff, remove the two timber windows add new beam and post at either end.
Is there any roof load on that wall, from the way it's framed up doesn't appear to be, just looks like a few trimmers running across the top.
-
16th March 2006, 06:16 PM #3
 New Member
New Member











- Join Date
- Mar 2006
- Location
- Nth Richmond NSW
- Posts
- 4

Not exactly.
Where you have marked the posts it will sit on the existing studs. The new posts will be equally spaced between them so there are 3 equal openings. The opening to the left and centre will have a hand rail and the one to the right will be left open for a step down.
The beams you can see above the beam you have drawn in are actually the roof beams. They run from there to the other end of the house and the kliploc roofing is basically sitting right on top of them so yes they take roof load but it is just tin sheets.
-
16th March 2006, 06:27 PM #4

ah ok, your 10x3 beam will be fine for that.
-
16th March 2006, 06:45 PM #5
 New Member
New Member











- Join Date
- Mar 2006
- Location
- Nth Richmond NSW
- Posts
- 4

Thanks your holyness,, by the way; how big would it have to be if it were a single span as per your red wood drawing?
-
16th March 2006, 08:34 PM #6

To keep the feds happy it depends on what roof area is being supported, looking at the tables you're just outside the limits for hardwood.
If it were my place I'd use 12x3 and have no trouble at all sleeping underneath it
-
16th March 2006, 09:21 PM #7
 New Member
New Member











- Join Date
- Mar 2006
- Location
- Nth Richmond NSW
- Posts
- 4

Thanks for your help

-
25th March 2006, 06:46 PM #8
 Novice
Novice











- Join Date
- Jun 2005
- Location
- Sydney
- Age
- 90
- Posts
- 3
 roof beam
roof beam
Hi Joff,
just noticed your query,if the total opening is 5.5 mtrs, when you instal two posts spaced equally then resulting 3 spans will equal aropx 1.8mtrs
if this is the case then a f11 beam of 7 x 3 would be sufficent
a couple of things, you need a double floor joist under the posts,and double studs in the wall at each end under the beam
Similar Threads
-
Attach Heavy Beam to Brick Pillar- How?
By plucka in forum BRICKWORKReplies: 22Last Post: 6th August 2004, 03:43 PM




 Reply With Quote
Reply With Quote


Bookmarks