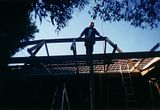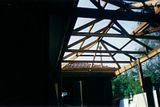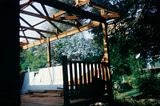Results 1 to 15 of 19
Thread: Decking roof
-
8th September 2007, 12:12 AM #1
 Decking roof
Decking roof
I am about to build a deck for my daughter and son in law.
I have a problem with head-space. the deck must be leveled with the kitchen floor and this locks me into a low start. The eves are just 2.3 off the deck floor and with 3 meters wide, I'll end up too low.
Now I could cut off the eave and run the joist off the existing joist in the tile roof, and that would give me an extra 200 or 300 mm however I don't fancy the extra work.
I was wondering if I could make up some steel brackets to hold up a cross beam over the existing gutter and have the deck roof start above the tiles. I can taper the rafters so that the gap between the tiles and the policarbonate sheet is small.
Has any one done something like it? Would it be legal?
What about having a flat steel bar attached to the rafter and come straight through the tiles every 2 meters or so? Deck is only 8 meters long.“We often contradict an opinion for no other reason
than that we do not like the tone in which it is expressed.”
Friedrich Nietzsche
-
8th September 2007, 12:45 AM #2

Hi Marc
I seem to recall seeing some brackets designed for this very purpose in a hardware store. They are available I think to suit both tile and metal roof and are supplied with all flashings etc. The more I think on this the more I think it was Bunnings that had them but I can't remember the name they sold them under. The manufacturer was in WA I am sure and yes they are legal in NSW
Cheers Bob W


-
8th September 2007, 08:00 AM #3
 Intermediate Member
Intermediate Member











- Join Date
- Sep 2006
- Location
- Sanctuary Point
- Posts
- 0

Yes it can be done .I have done a few like this .Hardwares sell a bracket called roof extenda.It bolts to the side of your rafter and penetrates the your roofing .A decktite flashing seals this .I would just make sure that the rafters you attach to are well anchored to your frame and that the nearest studs are fixed well to the top plate.
-
8th September 2007, 08:07 AM #4

Seen them here in qld as well and are legal. bunnings can supply them and I have seen a house here in the local area use them. They dont look to bad and a chippie was telling me how he did one and then covered them in for weather protection.
Dave,
hug the tree before you start the chainsaw.
-
8th September 2007, 11:29 AM #5

Great, so I don't have to make the brackets. Good. Hate to invent the wheel over and over.
How much gap should I leave between the tiles and the edge of the deck roof? I can cut the rafters at the same angle as the tile roof and keep it just above the tiles...how high over them?
Err... Bunnings sells the brackets? Is it safe to admit to buy from them?? “We often contradict an opinion for no other reason
“We often contradict an opinion for no other reason
than that we do not like the tone in which it is expressed.”
Friedrich Nietzsche
-
8th September 2007, 11:32 AM #6
-
8th September 2007, 12:20 PM #7

Marc
I notice in your post you mentioned Polycarbonate for the roof. If you are using this for the whole roof I would advise against it as in the summer time you would not be able to live under it with the heat transferance.
I worked with Spanline for a while and I have sold Spanline awnings where we have removed Polycarbonate roofs because of the heat.
There is a way you can achieve sufficient fall and head room by attaching the sheeting to the fascia using either Spanline profile roofing or Lysaghts FlatDek profile roofing and this can be achieved without internal support spanning three metres or greater.
If you want further info give me a PM.
Have a look here at the PDF file at the bottom of the page.
http://www.bluescopesteel.com.au/go/...t-firmlok-beam
Also here.
http://www.bluescopesteel.com.au/go/...ysaght-flatdek
And also here.
http://www.spanline.com.au/asp/index.asp
-
8th September 2007, 04:06 PM #8
 SENIOR MEMBER
SENIOR MEMBER











- Join Date
- Apr 2005
- Location
- Sydney
- Age
- 64
- Posts
- 882

Bear in mind that you'd have to attach the brackets above the wall of the house (or right next to it). Eaves overhangs aren't designed to carry the load of another roof.
-
8th September 2007, 06:36 PM #9
-
8th September 2007, 07:58 PM #10
 SENIOR MEMBER
SENIOR MEMBER











- Join Date
- Apr 2005
- Location
- Sydney
- Age
- 64
- Posts
- 882

Perhaps with your method of just installing the sheets on the fascia.
If he's using brackets to support a beam which carries rafters spanning a few metres, then it would be a different story according to the code. If you look up any span tables, then I don't think any 4x2 rafters are allowed to overhang any more than about 600mm for eaves, so I doubt very much that you'd get away with putting all that extra weight on the end of the overhang. At least not if the inspector is doing his job right anyway.
-
8th September 2007, 11:17 PM #11

Can you post a photo of the current overhang. I am happy to help you out and design something (i'm an Architect). You could look at an alternative to the above mentioned ideas and slop the roof back toward the tiled roof. I'll attach a sketch. Basically the sketch shows the roof tapering back, the rain would run off the deck roof onto the tiled roof and into the existing retained gutter. Only thing would be in this method that you would need to remove tiles for post supports onto the existing (assumed) stud frame then flash all around. Alternatively, slope the roof back but fix to existing fascia (if structural) and fix battens to rafters so the deck sheet roofing falls into the gutter. Hope this helps.
http://www.woodcraftedspoons.com.au
Visit my spoon making tutorial...still in progress...
Spoons...better than chopsticks but harder to make.
-
8th September 2007, 11:26 PM #12
 Senior Member
Senior Member











- Join Date
- Oct 2006
- Location
- perth
- Posts
- 9

i think this is what your after?
www.roofextenda.com.au
-
8th September 2007, 11:33 PM #13
 SENIOR MEMBER
SENIOR MEMBER











- Join Date
- Apr 2005
- Location
- Sydney
- Age
- 64
- Posts
- 882

I did something similar when I designed and built a deck with Laserlite roof for a client, but I pitched a hip roof at the clients' request. The existing gutter thus becomes a box gutter. I ran the supporting beams right into the existing house because I wasn't going to put all that weight on the eaves overhang:




A hip roof looks good, but obviously there's more labour and material involved and it looks like Marc wants to keep it as simple as possible.
-
9th September 2007, 12:24 AM #14
 Intermediate Member
Intermediate Member











- Join Date
- Jan 2007
- Location
- gisborne,vic
- Posts
- 20

On the ball again Pawnhead,
As Barry said, Spanline have done thousands, but we must remember Spanline products are aluminium and have little weight. I have done a number of paralell gable enders (upto 8m span) with permits. The method i use is a 90 x 6 mm flat mild steel plate (1200 long) bolted to the side of the existing rafters at 900/1200 c/c with a peice of angle iron welded to it in a vertical position (against the back of the fascia). I then replace the fascia with a peice of 250 x 50 to use as a side beam, and fit a box gutter.
Best of luck, Jason.
-
9th September 2007, 09:09 AM #15

Sorry Jason but all Spanline product is high tensile steel. That includes their beams,sheeting, back channels and gutters all in high gloss Colorweld. The only product that maybe aluminium in some of the posts but even then they mostly use powdercoated gal steel posts.
The sheeting can span up to 5400mm without internal supports.
All Spanline product is engineered to perform to all the relevant building codes and is always passed by the various authorities.
Lysaght also has a product that will span up to 5100mm without internal supports.
Added Comments:
What has been over looked here is that the dead weight of the materials here is nothing compared to the wind loads placed on the structure and all Spanline and Lysaght designs are based on the wind loads all done by engineers with the companies which comes as part of the price of the materials that you purchase whereas any one off jobs have to be engineered by a independant engineer at greater cost.
It is very rare for anything to collapse from live loads but as a rep for Lysaght I have seen lots of structures collapse from wind loads and the worst loads are not the downward loads but the upward loads.Last edited by Barry_White; 9th September 2007 at 09:51 AM. Reason: Added Comments
Similar Threads
-
Painting Compressed Concrete Asbestos roof.
By Artsy in forum PAINTING, PLASTERING, TILING, DECORATING, etc.Replies: 8Last Post: 9th April 2007, 11:19 PM -
pergola roof over tile house roof
By Lbudgie in forum PERGOAS, GAZEBOS, STROMBELLAS & ROTUNDASReplies: 3Last Post: 24th March 2006, 05:58 PM -
Long span garage roof deck, more thoughts
By Wildman in forum DECKINGReplies: 4Last Post: 29th September 2004, 08:00 PM





 Reply With Quote
Reply With Quote






Bookmarks