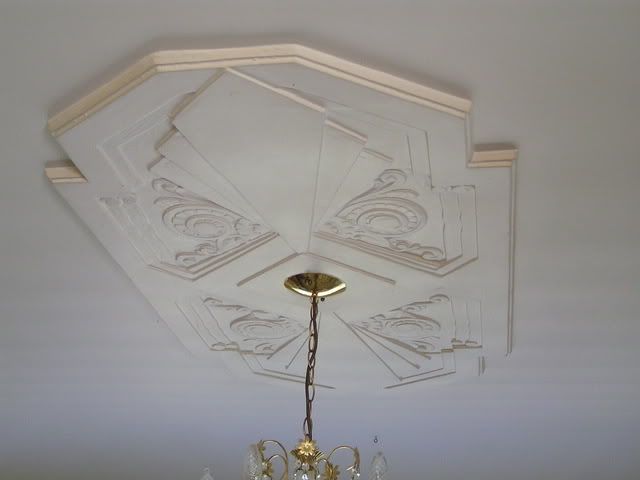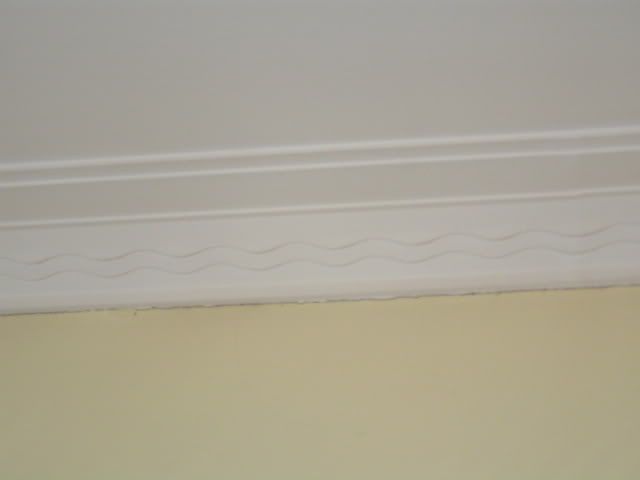 Thanks: 0
Thanks: 0
 Likes: 0
Likes: 0
 Needs Pictures: 0
Needs Pictures: 0
 Picture(s) thanks: 0
Picture(s) thanks: 0
Results 1 to 13 of 13
-
28th June 2007, 11:13 PM #1
 Renovating - Adding a wall- Advice please
Renovating - Adding a wall- Advice please
I'm doing a couple of Renovations to the house. The house, built in 1951, is solid brick/concrete construction, with timber floors and plaster ceilings. The loungeroom is very long and reasonably narrow. We've decided to cut off the front of the loungeroom, to turn it into a bedroom. The loungeroom already has two doorways off the hall (originally would have been two rooms- formal Dining and Lounge).
So from this raises a few questions. I want to put a plaster wall in, and insulate the wall for noise reasons. As the wall won't be structural, I'm thinking of using 3" x1 1/2" studs. I know 450 is the generally accepted centres for studs, but would 600 be a problem?
I'm thinking of putting a bottom plate over the existing floor, bolted/screwed to the floor stringers, and a top plate bolted to the ceiling joists. I'm assuming the end studs will need about three dynabolts each into the masonry walls? The wall will be 4200 long and the ceiling to floor is 2650.
The next part of the problem - fancy cornices. If I can't buy new cornice to match the old, then I would like to remove the cornice from what will be the new bedroom and re-use it to maintain the profile in the lounge room, and then put a standard cornice in the new bedroom. How hard is cornice to remove in such a way that it can be re-used?
Third Problem - Fancy ornate plaster ceiling rose. The new wall will go through the ornate ceiling rose. Can these be removed? If so, how? Do I cut the entire rose out, or can the rose come off the plaster sheet? I imagine, and I might be dreaming, that these ceiling roses are worth a small fortune to the right buyer. I won't be wanting an ornate ceiling rose in my boy's bedroom, so I'm not trying to remove and re-center it, I just want it down, preferably in one piece!
I'll take some photos of the ceiling rose and the cornice tomorrow, as this may help you to give me advice!
-
28th June 2007, 11:31 PM #2

Sounds like you are all OK with putting up a stud wall Tas. Get yourself a chalk line to put a line along the middle for the noggins do the first with it's top edge on the line and the second with it's bottom edge on the line so you can drive nails straight into them.
Spacing of 600 is OK but is the max. 450 is better. Sometimes they will do them at 300!
As far as the cornice goes depends what it is made of. If it is timber no troubles but if it plaster might not be possible. As far as the rose goes do it very very carefully. I suppose support it somehow with something you can knock up out of a couple of studs and then run a stanley knife around it's edge as see if it comes off if you find a screw or something there to hold it etc
See if anyone else posts. Never ever tried removing one of those to know about it
StudleyAussie Hardwood Number One
-
28th June 2007, 11:39 PM #3

Thanks Studley. Unfortunately the cornice is plaster - well at least I presume it is. It looks like it is but I haven't got up there to have a proper look yet!
I thought I should add, I've done the majority of an electrical apprenticeship so I've spent some time around builders. And as a younger kid I spent a fair bit of time with my grandfather renovating our old shack, but this is the first time I have attempted something like this on my own. I thought I'd ask the questions before jumping in the deep end!
Thanks, Dean
-
29th June 2007, 08:19 AM #4

Hi Dean
Why do't yopu want to 450 cntrs? I presume the wall isn't that long, so it would probably only cost you a couple of extra studs? It'd just make it easier in the furture if you used the most common standard, However 600 would suffice.
Can you really sell those cornices? I woulkd have thought maybe in the past ... but these days it is very easy to get replacements made of plaster or foam. Might want to check before you goto too much trouble because it probably will be hard to remove without breaking.
You can get plenty of old profiles of cornice so you may be able to match what you have, however its all hand made, so it costs a bit.
I'm sure you could get the old cornice down but I think with that old hand made brittle stuff it would be quite a trickey job. I guess you'd ahve to very delecately cut it off whilest supporting the length so it didn't break. Cornice cement is very hard to cut but I'm not sure what the stuff they used in the past is like?
Sounds like a good project ... good luck.
-
29th June 2007, 08:35 AM #5
-
29th June 2007, 08:38 AM #6

Hey Bob ... shouldn't hijack the thread but I'm just interested in the standard timber size in US ... 90 x 45 still for this sort of application?
-
29th June 2007, 08:44 AM #7

Last edited by Honorary Bloke; 29th June 2007 at 08:49 AM. Reason: Additional information
Cheers,
Bob
-
29th June 2007, 10:02 AM #8

600 cts will be fine for studs, you could cut out cieling rose completely then patch up hole. Cornice can be a real pain to remove maybe some plasterers can give some tips.
-
29th June 2007, 10:04 AM #9
-
29th June 2007, 11:40 AM #10

Here is a pic of the ceiling rose:

Here is a pic of the cornice that I want to maintain in the loungeroom

Note I don't want to sell the cornice, if it is still available I would like to buy more!
I would like to remove and sell the ceiling rose if it is worth good money! If they are worthless then that's a whole new ballgame!
-
29th June 2007, 12:20 PM #11

There are a few places somewhere in this country that specialise in reproducing old cornice mouldings - heres one in Melbourne http://www.northernplasterboard.com.au/index.shtml
All they need is a decent sample of your existing cornice then they create a mould and recast your cornice.
I never said it was cheap!!!Ours is not to reason why.....only to point and giggle.
-
29th June 2007, 12:23 PM #12

Hi
I'd stick with 450 centres. This will help "strengthen" the gyprock against damage. (It's easier to crack a 600 wide piece of gyprock than a 450 wide piece).
You don't need a chalk line for the noggins. You only need to put them close to centre. Of course you alternate the height slightly so that you can nail each noggin in place.
*IF* the ceiling rose is worth selling then I would recommend you remove it by cutting out the portion of the ceiling that it is attached to. This will make it easier to remove the ceiling rose from the plaster as it could be done on a bench/the ground and you don't have to be concerned about supporting it or the rose falling down.
Keep in mind though that there is a *cost* in time and money to repair the ceiling, so I guess you would want a good price for the ceiling rose to make it worth the effort involved.
Removing cornice can sometimes be easy You may want to consider removing it in shorter pieces than the full length. Doing it this way will ease the effort in removing it and also lessen the chance of the cornice breaking.
You may want to consider removing it in shorter pieces than the full length. Doing it this way will ease the effort in removing it and also lessen the chance of the cornice breaking.
I would suggest you purchase a Japanese style PULL saw to cut the cornice from the wall, as this will be easier work with and they can be quite thin and flexible.
Using that expanding insulating foam will help minimise noise, but that might be too expensive for the size wall you are constructing. The next best will be insulation batts.
Good luck with your reno'sKind Regards
Peter
-
30th June 2007, 08:04 PM #13

Thanks for all the feedback guys. You've given me the confidence I needed to have a go, just as soon as I can con someone into helping me move my fishtank. It's 6' x 2' x 2', in 12 mm glass, so it weighs a bloody heap!
I'm going to go with 450 centres on the wall. Keep it standard, and going 600 would only have saved me $20 or so, not worth it.
It will be a learning experience plastering, I've don hole repairs before but never stopped up sheet joins. I'll just take my time, and make sure that I do it properly. Poorly jointed sheets look like crap!
Thanks, Dean
Similar Threads
-
Rendering a wall - how to
By Big Clint in forum RENDERINGReplies: 15Last Post: 15th January 2009, 11:19 AM -
Renovating our house, need some plastering advice please
By Mahaylea in forum PLASTERINGReplies: 4Last Post: 31st October 2006, 09:05 PM -
Advice on internal brick wall
By Mowy in forum BRICKWORKReplies: 6Last Post: 13th November 2004, 10:40 PM








 Reply With Quote
Reply With Quote







Bookmarks