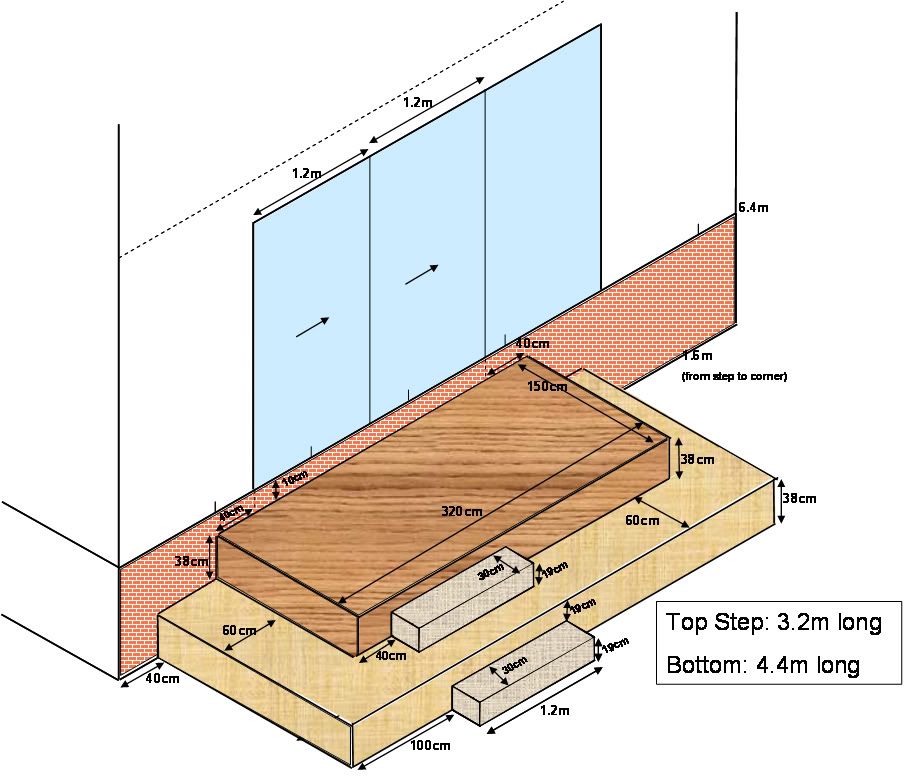 Thanks: 0
Thanks: 0
 Likes: 0
Likes: 0
 Needs Pictures: 0
Needs Pictures: 0
 Picture(s) thanks: 0
Picture(s) thanks: 0
Results 1 to 1 of 1
Thread: Step/Deck - some guidance please
-
16th November 2008, 07:03 AM #1
 Step/Deck - some guidance please
Step/Deck - some guidance please
Hi all, been reading this forum for a while and really appreciate the great ideas here. I'm having a house built at the moment, which will need steps from the floor level to the ground outside a sliding door. House is only 6.4m wide, and its roughly 90cm down to natural ground level.
What I wanted to do was to build a "deck" that acts as steps down to the ground, but also provides seating around its edges, and has a bit of space for putting a clothes horse out etc. Basic concept is to have something like the large steps you have in football stands, which are great to sit on, as well as a smaller step for safety. It will be a small deck by most standards on here, but I'm not sure of the "best" way of constructing something that will essentially be a 1.5m x 3.2m platform that sits on top of a 2.1m x 4.4m platform. Here is what I am imagining it will look like (colours are just to distinguish different levels, the deck would be finished in merbau all round):

My thoughts on construction so far are:
1) Build the lower platform as a free-standing deck. Bearers directly on stirrups, with joists over the top of these. Then, attach bearers and joists on top of this platform (ie on top of the joists for the lower platform) for the upper platform. Would then only have the lower deck directly supported by stirrups.
2) Build lower platform as in option 1, then also build separate freestanding deck for the upper platform, requiring additional stirrups and posts. This would end up with lots of posts/stirrups in a fairly small space.
Would appreciate any thoughts you have on the pros and cons of the ideas I've had, as well as other ways of going about it.
Thanks!
More...
Similar Threads
-
Built a step for deck...pics (advice needed)
By oohsam in forum DECKINGReplies: 10Last Post: 7th January 2008, 07:53 PM -
Dangerous step in Deck
By dangerous in forum FLOORING, DECKING, STUMPS, etc.Replies: 5Last Post: 26th July 2007, 11:37 AM









Bookmarks