Results 1 to 15 of 17
-
21st August 2007, 11:48 AM #1
 New Member
New Member











- Join Date
- Aug 2007
- Location
- Perth
- Posts
- 6
 Carport to brick garage conversion Novice
Carport to brick garage conversion Novice
I'm busy trying
 to make up plans for the council to convert an existing carport to a closed in garage in Perth by bricking up the gaps with a single skin 28 bricks high. The existing carport is joined to the house with a continuous tiled roof and brick pillars and I'm far enough from the all the boundaries including the road. I'm a novice at this so I'm not sure on using brick ties, how frequent/spaced they need to be and what size as well as how to go about doing the piers. I've seen different examples from just a stack tied into the wall to the bricks tied in.What method is best. I've been told I need some sort of steel reinforcing up the centre of the piers
to make up plans for the council to convert an existing carport to a closed in garage in Perth by bricking up the gaps with a single skin 28 bricks high. The existing carport is joined to the house with a continuous tiled roof and brick pillars and I'm far enough from the all the boundaries including the road. I'm a novice at this so I'm not sure on using brick ties, how frequent/spaced they need to be and what size as well as how to go about doing the piers. I've seen different examples from just a stack tied into the wall to the bricks tied in.What method is best. I've been told I need some sort of steel reinforcing up the centre of the piers  what are they called and how do I put them in?
what are they called and how do I put them in?
Attached hopefully are my plans so far - any other help or advice in laymans terms will be much apreciated
-
21st August 2007, 12:04 PM #2
 Hack
Hack











- Join Date
- Aug 2006
- Location
- Perth, WA
- Posts
- 38

I know you havent asked about this but have you considered putting a roller door on the back as opposed to double doors? Probably a bit more money but I reckon they're worth it. (especially if you recess the roller so you keep the height)
-
21st August 2007, 12:57 PM #3
 New Member
New Member











- Join Date
- Aug 2007
- Location
- Perth
- Posts
- 6
 Roller door mnorman007
Roller door mnorman007
Yes
I looked at a roller or similar but our patio to be will start there and the missus is not keen - so we're looking at double timber doors for access and looks.
cheers mnorman007
-
21st August 2007, 10:15 PM #4
 Intermediate Member
Intermediate Member











- Join Date
- Aug 2007
- Location
- devonport
- Posts
- 26

Just had a quick look at your plans , not sure how your piers at the window are going to work , do they drop of at sill height ? . It would be far better to bring them up full height at either side of window as well as have a pier in the corner of single skin brickwork .My local council regulates only single piers on brickwork under 1500mm high or u need a 230 * 230 mm pier e.g. double brickwork . A pier built into a wall is named an engaged pier and a pier only joined to the wall by ties (min. 600mm centres) is called an attached pier . My advice to you is for the small amount of extra bricks required is to build the walls double brick as this will give u a far more appealing inside wall as well as alleviate any foreseeable moisture problems by having a cavilty , and superior strength especially around the windows and doors . It also makes a cheaper and better way for any electrical or plumbing services to be ran .
-
22nd August 2007, 12:59 AM #5
 New Member
New Member











- Join Date
- Aug 2007
- Location
- Perth
- Posts
- 6

Thanks Brickman!
I will be putting a smaller window between the piers as you've suggested and take the piers to the ceiling. I just need to find out about the reinforcing inside the piers.
Thanks for the advice and keep it coming
-
22nd August 2007, 09:30 AM #6
 GOLD MEMBER
GOLD MEMBER











- Join Date
- Oct 2005
- Location
- Adelaide
- Posts
- 329

How are you supporting the roof?
Assuming the deleted pillars are the original roof supports, and you intend to transfer that load to the new wall, but the council will be looking for details. You may need some engineering calculations done.
Don't know what the reinforcing rods in the piers are called...
woodbe.
-
22nd August 2007, 11:12 AM #7

I did a similar job on our carport some years ago, (didn't tell the shire) but I used a stud wall with cladding either side.
The biggest problems I had, and still have is headroom. The carport ceiling is the same height as the eaves and therefor not high enough for roller door. I used a tiltadoor, but I think these are no longer available.
Another problem is that the existing carport floor is sloped from the house across the width of the carport thereby making it necessary to have slope on the bottom of the door.
Not many door suppliers were willing to make a door with a sloping bottom. Works ok with a tiltadoor, but not a roller.
Cheers macca
-
22nd August 2007, 11:26 AM #8
 New Member
New Member











- Join Date
- Aug 2007
- Location
- Perth
- Posts
- 6

woodbe - I wont be removing the existing pillars but will be using the space for shelves/bench/car door opening space etc - cheers.
macca - The ceiling height is good and the floor level so shouldn't be a prob - Thnx
-
22nd August 2007, 09:07 PM #9
 Intermediate Member
Intermediate Member











- Join Date
- Aug 2007
- Location
- devonport
- Posts
- 26

If u still want to go with piers then you would probably be better off with a '1501' masonry block as your pier which you could then have 12mm reo in the cores and concrete fill. These will course with your bricks at 600mm centres (7 courses standard bricks equal 3 courses masonry block) where u can place ties across into the face brickwork. Drill a 12 mm hole in your concrete and hammer in a length approx 300 mm less than your ceiling height at least 50 mm into the concrete so that u can thread the block over the reo . The easiest method is to lay your outside skin first leaving ties at 600 centres to where your pier will be so you can lay the pier against the wall when bringing it up , before concrete filling all but the top most brick and laying that one after filling. Hope that helps ,regards
-
24th August 2007, 06:28 PM #10

I've just finished my carport to garage conversion. One thing i learnt was to makre sure your height includes a door as you''ll end up with a lower door and not very functional for higher 4wd. If you like i can post some pics up later. My carport had 6 steel post which we then removed and bricked up under the carport strcuture with a side walk door and window. My photos may help. Let me know and i'll post them up.
-
24th August 2007, 08:10 PM #11
 Senior Member
Senior Member











- Join Date
- May 2007
- Location
- Goulburn Valley
- Posts
- 13

want2learn,
I would really like to see photos of your carport to brick garage conversion. I'm heading down the same path soon and would like to see how others have done it...
-
25th August 2007, 11:46 PM #12
-
26th August 2007, 04:44 PM #13
 New Member
New Member











- Join Date
- Aug 2007
- Location
- Perth
- Posts
- 6
 Photos
Photos
want2learn
Thanks for the advice.
I'd love to see some photos, especially of how the pillars/piers were done. The council seems to want specific details on how I'm to do this.
(ps attached is a snap of my carport)
cheers
-
26th August 2007, 10:04 PM #14

Here's a few snaps of my carport to garage. Still a bit to go and also the landscaping around but it worked out pretty well. Once side i used plaster/cement sheeting in between the colums as its going to be a black and white chequered feature wall with a few motoring bits of mine. Let me know if you have any questions.
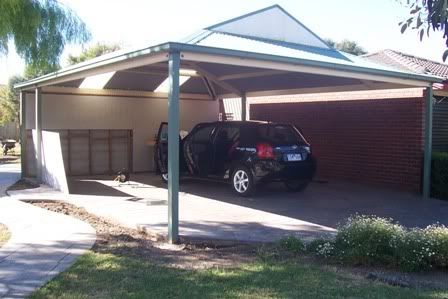
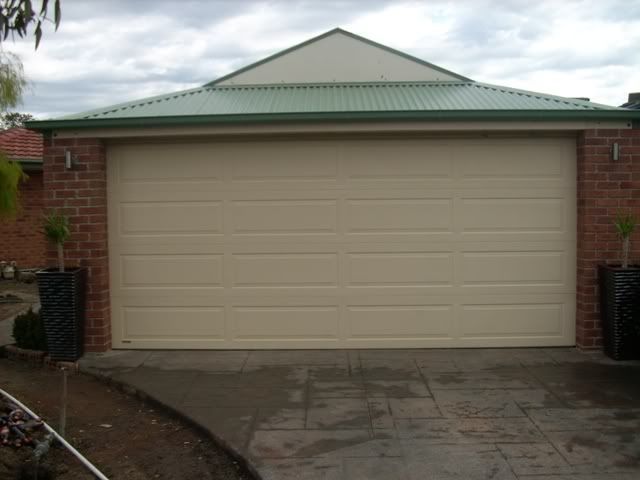
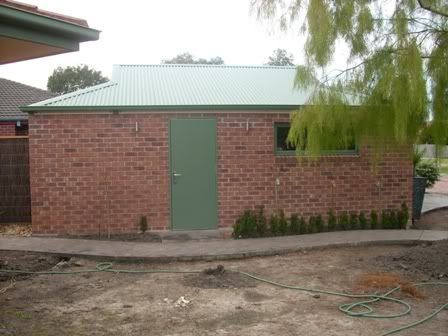
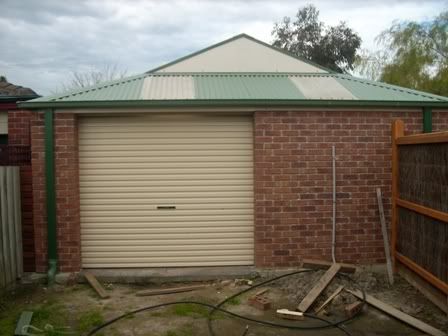
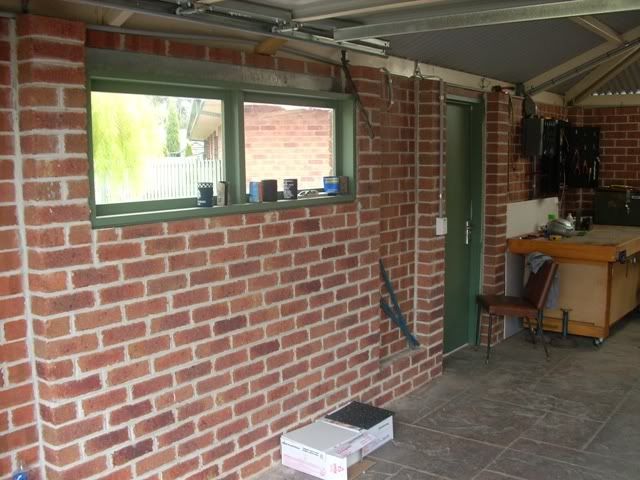
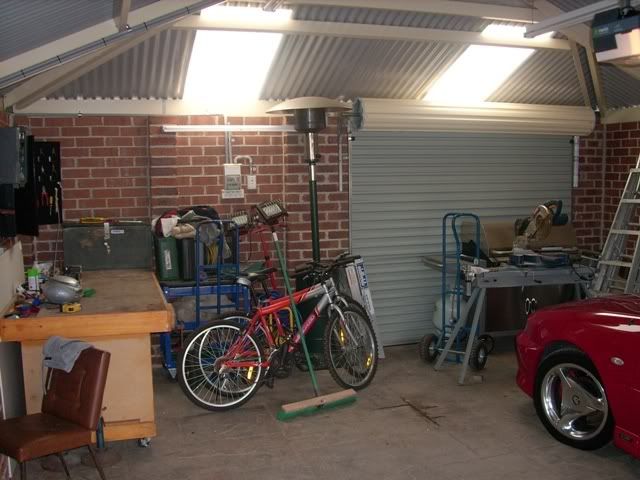
-
26th August 2007, 10:06 PM #15

Here's the other side of the garage
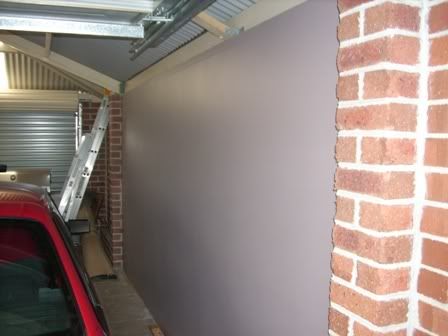
Similar Threads
-
Method of controlling moisture through brick wall
By Ben_82 in forum BRICKWORKReplies: 8Last Post: 11th March 2008, 03:38 PM -
Garage plans, where? Single or double brick?
By juliussee in forum THE GARDEN SHEDReplies: 10Last Post: 13th August 2005, 09:42 PM




 Reply With Quote
Reply With Quote




Bookmarks