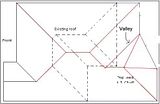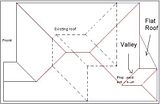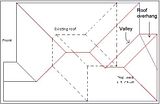 Thanks: 0
Thanks: 0
 Likes: 0
Likes: 0
 Needs Pictures: 0
Needs Pictures: 0
 Picture(s) thanks: 0
Picture(s) thanks: 0
Results 1 to 15 of 15
Thread: Roof design problem
-
9th July 2007, 11:07 AM #1
 Roof design problem
Roof design problem
Hi all
I'm planning an extension on the back of my house, but the roof bit has got me completely stumped.
Here's a pic of the existing roof and the planned extension. I know that the 'easiest' way to do it would probably be to take off the whole roof and replace it with trusses, but I really want to avoid that if at all possible, since the heating unit and ductwork are in there at the moment. But I can't for the life of me work out how to extend the existing roof to the back with the main ridge running across the width of the house.
Any thoughts or suggestions are welcome!Cheers,
Anthony
-
9th July 2007, 12:28 PM #2

ever thought of just going to a couple of truss places and see what they can offer ?
-
9th July 2007, 01:20 PM #3

There are a few options there but the easiest and cheapest is to put a flat foof on there.
You will probably have to cut the eaves off and use trimdek roofing or something similar to get your minimum roof height.
-
9th July 2007, 01:27 PM #4

I briefly considered a flat roof, but really want it to match in with the rest of the house.
Trusses, as much as I'm trying to avoid that path, might be the best option since we're going to be replacing the old tiles with colourbond. It's just the heater and ductwork that puts me off, and probable damage to the ceilings.Cheers,
Anthony
-
9th July 2007, 02:38 PM #5

Truss company should be able to work something out, I'd square it off though or it will be a pain in the bum, perhaps go see a draftsman. Depends on what walls inside will be removed as to weather its easier to take off existing rafters. The new girder truss maybe able to pick up the existing roof. With a Basic floor plan a truss company maybe able to give some advice.
-
9th July 2007, 05:08 PM #6

I second this....if the underlying room arrangement was in the bitmap it'd be easier to suggest something.
First thought is a double pitch running front to back from the front ridge...so that looking at the roof from the rear you'd see the roof as an inverted W. But it depends on what is underneath as to whether you can have this...and you couldn't get it without new roof trusses.Ours is not to reason why.....only to point and giggle.
-
9th July 2007, 05:42 PM #7

There's only two viable options that I can see.
Trying to pitch anything off that angled wall leaves an awkward looking roof plane because of the awkward angle of your proposed extension:

The pitch of the roof over that angled wall would be steeper than the rest. If you kept it the same then you get even wierder shapes happening in your roof. It would look like a dogs breakfast, even though it would be technically correct. Pitching from off-square walls only ever looks good if it's based on a symetrical octagon with 45degree angles, such as in an octagon based bay window or the like.
A bit of a flat roof would look better, and you wouldn't notice it that much from standing on the ground:

For a symmetrical look with no awkward angles and no flat roof, you'd have to put in a post and overhang the roof as so:

I'd go for the third option.
It could all just be built on top of your existing roof structure, and by removing and re-using the existing, redundant rafters and framing, you'd save a couple of dollars in stick timber. I don't reckon it's worth getting trusses in this case. There's not even one common truss, unless you stripped the whole roof and started again. They'd have to be too complicated, and almost without a doubt someone would stuff up the calculations. A couple of half decent chippies wouldn't take that long to frame it up from stick.
-
9th July 2007, 05:56 PM #8

Hey ... Pawnhead's back ... fantastic!
-
9th July 2007, 06:05 PM #9

Thanks pawnhead, I really appreciate your time there, that's sorta what I had going on in my head.
I'm not sure if it'll make the top ridge too high though, it's a pretty steep pitch. Here's a pic of the front of the house (not sure how well the actual height of it comes out though).
I was also considering a dutch gable (I think that's the right term) which would mean the front half of the house wouldn't have to be touched at all.
I've also thrown together a better plan (almost good enough to submit to council!), that shows the underlying walls. The grey walls are existing, the red ones are coming out, the blue ones are the new extension and the dark blue ones are work that I've already done.
The angle on the back wall is just a rough guess at this stage, but the plan is to have it face north east to catch the winter morning sun.
I'll be building a deck the full width of the house out the back, so I could just run the new centre ridge all the way back and cover the deck too.Cheers,
Anthony
-
10th July 2007, 12:37 AM #10

Thanks for the appreciation OBBob. Itís nice to know that Iíve been missed by someone.

Iíve been off-line for over three months now waiting for an upgrade to ADSL2. Needless to say, Iím not very happy with Dodo internet. They told me it would take no more than 21 days, and theyíve been billing my credit card, over and above the contract sum for the past three months, even though Iíve had no service at all. Iíll be extremely angry if I donít get the money back. They promised me the money back from a previous statement, but instead I got two more bills.
Thatís another matter though.
No probs.
Well itís the only way to do it properly, short of stripping the whole roof and re-building it with a lower pitch. The only other alternatives are to pitch two roofs with a box gutter down the middle. Bad idea from a waterproofing perspective. The other alternative is to cut the top point off the roof, and put a flat roof up there. It would then look like there was a ridge running across the house as well as along it.
IMO neither of these methods are very satisfactory, unless thereís some council limit on how high you can go. This could be the case if your neighbour is complaining about a lost view, or reduced sunlight.
Yeh, that would look all right, but thereís no need to touch the existing roof anyway. You leave all of the existing rafters, ridges and hips in place. You add the new roof on top of them. The redundant rafters, purlins, struts etc, underneath, which arenít supporting your new tin, can be removed and re-used for this purpose.
Cool. From the looks of that, it might be worthwhile getting trusses made up for the back half. With a conventionally pitched roof, youíd need a couple of big strutting beams over those big spans youíve got at the back there. Thatís not really a problem though.
Hereís how you could do it quite simply with trusses:

You quite often get problems with trusses marrying in to existing roofs though. If the rep they send to measure it up is any good, then heíll take specific RLs of your existing ridge heights, pitching plates, dimensions etc. If heís not, then heíll just measure the pitch of a selected rafter with a protractor and spirit level. Thatís where you might end up with a wavy looking roof if the pitch isnít exactly right. I've seen a lot of stuff ups with trusses added to existing roofs. It can generate major headaches on site if they're not right.
As I've said, a couple of half decent chippies would have no problems pitching a roof conventionally from stick, and it's unlikelly to cost a whole lot more in the scheme of things. There's no waiting around for trusses to get made up either.
-
10th July 2007, 09:44 PM #11

Thanks heaps pawnhead, that's one problem I can now put out of my mind until the time comes.
I think that trusses might be the way to go since there's a big span at the back. I'll just have to make sure that the rep does a more comprehensive series of measurements as you have suggested.
As for the extra height, I doubt that the neighbours will care too much, the ones on the south side have a two story box on the back of their place.Cheers,
Anthony
-
10th July 2007, 09:58 PM #12

Why not swap the new laundry with the study? It will only require the replacement of one wall and will give the study a better outlook and better solar exposure.
Now proudly sponsored by Binford Tools. Be sure to check out the Binford 6100 - available now at any good tool retailer.
-
11th July 2007, 12:53 PM #13

That's a good idea Stinky.
It's an unusual layout with only one bedroom shown. I suppose that he'll be reconfiguring the old lounge/dining area into extra bedrooms though.
I'd put the laundry where the old pantry was. It would be close to all the existing plumbing and drainage in the house which is a plus, and the kitchen looks big enough to do without a separate room for a pantry:

-
11th July 2007, 01:38 PM #14

Hey, that's my brand new pantry that I only finished painting on the weekend! SWMBO is an absolutely red hot cook, and likes to throw the odd dinner party, so a big walk in pantry is a must (it'll even have room for my home brew setup!)
You're right, the front lounge room is going to be the master bedroom with the dining room a walk in robe and ensuite. So we'll end up with 2 bedrooms plus study, which is all we need since there is only the two of us with no plans for kids.
The scale is not too good on that drawing, the laundry will be a bit less that half the size of the study, and will have an entrance to the garage (not shown). The back deck will also be the full width of the house with an outdoor kitchen. I'll try and get a more accurate plan of the final design.Cheers,
Anthony
-
11th July 2007, 02:07 PM #15








 Reply With Quote
Reply With Quote





Bookmarks