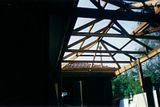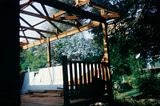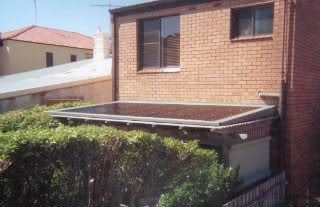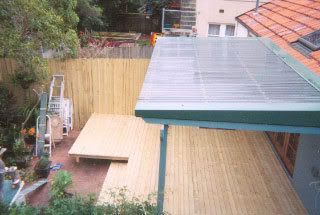Results 1 to 14 of 14
Thread: Decking and Pergola design
-
17th October 2007, 02:54 AM #1
 Intermediate Member
Intermediate Member











- Join Date
- Oct 2007
- Location
- sydney
- Posts
- 5
 Decking and Pergola design
Decking and Pergola design
G'day lads,
I've been reading for sometime now and am finally considering tackling the job myself or maybe with a little help but i just need to see what ppl's views are in terms of what i should do.
I have a 1920's Califonian bungalow that have an extention with a flat sloping roof so the roof at the back is fairly low, about 2.4m from the patio concrete slab. The concrete slab is 2.3m x 10m and has a roof over it, again sloping out.
I want to build a deck over the concrete slab and extend it out to about 5m, I've read various posts on how this should be done but am getting more confused with the various recommendations. I dont like the idea of using a 40mm( or any size for that matter) TP as bearer right over the concrete in case of rotting issues as the slab is fairly flat and water does not drain away.
In terms of clearance of the concrete slab there is 30cm on one side and probably about 15cm on the other side of the slab so that could be an issue?
I was going to build brick/concrete piers as stumps for the bearer on the extention bit and use some 40mm wide pavers/bricks on the concrete slab to raise it off the concrete to avoid rotting the stringers
As for the roof, i cannot just extend it the way it is as the roof will be far too low so i need to sloping to either slope back into the house or sideways. Problem im worried about with sloping i back is that te existing gutter may bot flow to the sides thus causing a pool of water. I've looked at some of the garble type of roof from Stratco and dont like the look of them very much bit might have to just go for that to avoid further issues.
Any recommendation on what is the best angle to tackle this? would appreciate if you explain it with a little more detail as i might be handy but not in anyway a expert.
Sorry to drag on but wnated to give more info then not enough..
Regards
Eric
-
17th October 2007, 10:50 AM #2

gday motegi
in my experience box gutters are always a {edited to maintain g rating}, and should be avoided until there is no other available option!
you should have no problems using the slab to support 1/2 your joists even with the slope. steel or masonry packers as 'piers' will be fine - if you use steel you should paint/prime them & could even grout around them when they are in place, alternatively you are on the right track with pavers as these are a solid masonry & will provide good compressive strength.
as far as it being a water trap where it is lying on the conc., yes this is true. treated pine should be able to handle it as long as it is not cut - any cuts must be retreated. pine itself being a softwood is more susceptible to fungal growth - you could use a denser (un)seasoned hardwood & could even treat it with any of the suitable products on the market. any of the hardwoods that have a class 1 or 2 in-ground durability rating would be sufficient & will allow you to span further distances, maybe even spanning that last couple of metres from the edge of the existing concrete to the edge of the deck with only one bearer. here is a link to a csiro study on the in-ground durability of aussie hardwoods which should give you a list of species to include in your quest.
http://www.fwpa.com.au/content/pdfs/PN04.1004.pdf
in terms of your roof, from your post i gather starts from under the eaves & the existing roof line. have you considered removing the existing & building one that starts above the existing gutter (supported by posts) & slopes down to the end of the deck, somewhat like a sawtooth design - that will give you the extra height you want without overloading your existing gutter when it pisses down, and in summer would have the added advantage of being a ventilation point so heat is not trapped under the patio roof. ive noticed this design is quite common in northern queensland both in new constructions & in deck extensions.
-
17th October 2007, 10:52 AM #3
 SENIOR MEMBER
SENIOR MEMBER











- Join Date
- Apr 2005
- Location
- Sydney
- Age
- 64
- Posts
- 882

I don't like the look of a 'butterfly' arrangement that falls back into the house. You can get roof extenda brackets to raise it at the house, or you could build a hip or gabled roof from timber, but it would be dearer than a Stratco.
Here's a smaller one that I built a while ago:




Edit:brynk does have a point with the "box gutter" comment. I just left the existing aluminium gutter which was in good condition, and he's had no problems despite heavy rain. Although if it did require replacing then you'd have to unscrew and remove half of the patio roof to do it.
Depending on the area that it services, you may need a larger specially fabricated box gutter and perhaps a rainwater head/larger/more downpipes. They are often made out of stainless steel so it's unlikely that they'd need replacing for a few lifetimes, but that can be pretty expensive.
TEEJAY has built a nice looking one with a 'lighthouse' on top.
http://www.woodworkforums.ubeaut.com...2&postcount=17
He has more pictures in another thread somewhere, and it's timber lined with timber framework in the lighthouse.
-
22nd October 2007, 05:52 PM #4

motegi, I have recently built something quite similar in some respects to your situation. Not wanting a low pergola roof I raised the pergola up a little by attaching a plate to the barge board and with triple clips(?) off that I used oversized rafters (230mm) to have a finished roof height above that of the existing gutter by say 120mm. The sheeting is flashed over and into the existing gutter for a weatherproof seal. The sheeting then falls from this point away from the house.
For appearance I wanted the pergola to have a horizontal aspect, so all of the rafters and box-frame are horizontal. I achieve the fall in the battens. It looks quite "tall" standing beneath it. I will try and post some photos tomorrow, or pm me and arrange to have a look.
-
22nd October 2007, 09:26 PM #5

Hi Prozac
Is this the sort of thing you mean...Haven't got any of just the structure that i could find


Both have the rafters level and graded batten on top with a tapered barge cap
cheers utemad
-
23rd October 2007, 06:44 PM #6

G'day utemad, I just had a look at your website so I should probably shut up now and not say anymore. Quite a body of work.
In answer to your question yes I think it is ,only my barge capping is kept horizontal and turned down over the poly sheet as well. None of the rafters have any fall, and they butt to an end beam so as to look like a "frame".
Over to you motegi.
-
23rd October 2007, 08:27 PM #7

Hi Prozac
Don't give up on my account LoL who will i talk too!!!
Gotya i think ....
So are you using a box gutter type system in the front or is the front still kept lower to use a standard gutter? Those rafters are all level with a graded batten system on top so as to lift up the back instead of lowering the front...
cheers utemad
-
23rd October 2007, 10:58 PM #8
 Intermediate Member
Intermediate Member











- Join Date
- Oct 2007
- Location
- sydney
- Posts
- 5

Wow, thanks guys for all the info and advise...
I've been thinking hard about something like the stracto garble roof as it probably going to be very hard for me to build the roof myself. Benefits i think is that the garble will be able to get rid of the heat better?
-
23rd October 2007, 11:04 PM #9
 Intermediate Member
Intermediate Member











- Join Date
- Oct 2007
- Location
- sydney
- Posts
- 5

Hey Uteman, just saw your website and the decks there look pretty awesome. Any idea how much ppl (or You)would charge for I'm wanting to build with and without the roof? As I'm not sure how much help i can get and i definietly can not do it by myslf right?
thanks for any comments.
Eric
-
24th October 2007, 11:30 AM #10

UteMad, now we're talking tech stuff I'll have to watch my language. The highest point of the sheeting sits 120-150 above the house gutter and is flashed into it only to protect the timber and give a weatherproof seal. There is a conventional gutter at the low point of the sheet, but on the outside of the box frame which as you describe is "level with a graded batten system on top".
-
24th October 2007, 01:25 PM #11

-
24th October 2007, 01:29 PM #12

We do a similar flashing into the gutter on ours to to stop the tiny bit of rain that could blow through the back... Trouble is with this method of construction there is a limit to how far you can come out off the house which is limited by how big the back batten is... We quite often cut the front batten into the rafter to gain an extra 50mm fall... Laserlite specs ask for 86mm fall per metre min in a perfect world
cheers utemad
-
25th October 2007, 12:41 AM #13
 Intermediate Member
Intermediate Member











- Join Date
- Oct 2007
- Location
- sydney
- Posts
- 5

Uteman,
I noticed you also do roofs so just wanted to get an idea of what it'd cost for deck alone and also deck + roof.
The deck I'm looking to build is about 10m across and I want to build it out to 5 m.
-
25th October 2007, 09:36 AM #14
 SENIOR MEMBER
SENIOR MEMBER











- Join Date
- Apr 2005
- Location
- Sydney
- Age
- 64
- Posts
- 882

I'd be interested in seeing what the market is charging as well. I'm not in the game at the moment, but my brother is, although he's flat out for quite a while, and he never has to chase work.
It looks like you might score a job, UteMad. These forums are a great resource for all concerned.
Similar Threads
-
Split level deck with spa and pergola
By BustedThumbs in forum DECKINGReplies: 35Last Post: 6th January 2008, 09:18 PM -
decking issues
By grease monkey in forum DECKINGReplies: 17Last Post: 17th March 2007, 06:03 PM -
OK guys new Question re: decking
By celeste in forum DECKINGReplies: 5Last Post: 22nd January 2007, 10:13 AM -
query about the way decking runs
By Shannon in forum DECKINGReplies: 7Last Post: 3rd November 2005, 10:43 PM -
Building pergola in Brisbane
By Brisboy35 in forum LANDSCAPING, GARDENING, OUTDOORSReplies: 2Last Post: 18th November 2004, 12:29 PM




 Reply With Quote
Reply With Quote





Bookmarks