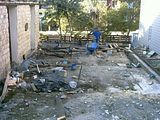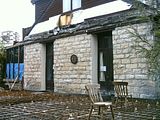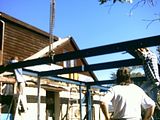 Thanks: 0
Thanks: 0
 Likes: 0
Likes: 0
 Needs Pictures: 0
Needs Pictures: 0
 Picture(s) thanks: 0
Picture(s) thanks: 0
Results 1 to 13 of 13
-
14th October 2007, 10:48 AM #1
 New Member
New Member











- Join Date
- Oct 2007
- Location
- Sydney
- Posts
- 5
 Costs of refixing ceilings and underpinning services
Costs of refixing ceilings and underpinning services
Hi,
Need to make an executive decision quickly about buying an old 3 bedroom semi in sydney. The building inspection report didn't come out too favourably at all. Getting conflicting views about the fact that your always going to get a bad inspection report for old places.
Getting conflicting views about the fact that your always going to get a bad inspection report for old places.
I have attached the building inspection report for review.
I need a rough estimate of what the cost would be to fix the two main concerns.
Two main concerns:
1) Ceiling restoration for sagging ceilings. How much estimate $$$$
2) Rotation cracking was found of up to 30mm of movement. Underpinning may be required. Wouldn't mind a rough ball park figure. How much $$$
Need to know whether the extra costs needed warrants going through with the purchase.
Note: The cracked roof tiling issue can be fixed by a friend of mine at (no cost) which is why I havn't mentioned it as a major concern.
cheers
PaulLast edited by saintlypaul; 14th October 2007 at 01:10 PM. Reason: more information provided
-
14th October 2007, 01:17 PM #2
 SENIOR MEMBER
SENIOR MEMBER











- Join Date
- Apr 2005
- Location
- Sydney
- Age
- 64
- Posts
- 882

How long was that piece of string?
I could be wrong, but I'd say that it's somewhere between $400 (just for fixing up one ceiling, with no new sheets, and not including painting) and $300,000 to fix up everything (If the place is just about to collapse).
But that's just a ballpark to narrow it down a bit, so don't quote me on that.
-
14th October 2007, 01:25 PM #3
 SENIOR MEMBER
SENIOR MEMBER











- Join Date
- Apr 2005
- Location
- Sydney
- Age
- 64
- Posts
- 882

I see that you got in with an edit before I pressed 'reply'.
That list is certainly a concern and I wouldn't touch the place with a ten foot barge pole unless it was dirt cheap.
With all the other stuff on that list, I wouldn't be taking any advice from an on line forum. Quotes from builders would vary widely, and I'd be wary of some of the cheaper quotes.Severe rotational cracking was noted at the east end of the firewall which explains why the floor of the main bedroom slopes down to the east and the east wall same area leans to the east. We refer this to a structural engineer or an underpinning expert for further advice and quotations should repairs be necessary
Unless you know a lot about building, I wouldn't pay more than land value for this joint. It sounds like it would be cheaper to bulldoze and rebuild (not easy with a semi), but you may not be allowed if it's heritage listed.
-
14th October 2007, 01:27 PM #4
 New Member
New Member











- Join Date
- Oct 2007
- Location
- Sydney
- Posts
- 5

Thanks John...Were you serious about the $300,000
 or was that just a typo and should really be $30,000 ?
or was that just a typo and should really be $30,000 ?
-
14th October 2007, 01:43 PM #5
 SENIOR MEMBER
SENIOR MEMBER











- Join Date
- Apr 2005
- Location
- Sydney
- Age
- 64
- Posts
- 882

Looking closer at that list: Leaning walls, cracked tiles, buggered ceilings, dodgy flashings, rewiring, re rendering, dodgy footings, decaying timbers, repointing chimney, no sub-floor access or inspection, new box gutter, redundant windows, Severe rotational cracking etc, etc.
I wouldn't be at all surprised if it cost more than $300,000 to get the place looking brand new and structurally sound.
This sort of work is much more expensive than building a new project home from scratch.
Edit: I am a builder BTW, and I've worked on a lot of old semis in Sydney.
-
14th October 2007, 02:04 PM #6
 New Member
New Member











- Join Date
- Oct 2007
- Location
- Sydney
- Posts
- 5

Thanks John I appreciate your advice. I will walk away from the property minus the holding deposit and inspection costs of $2000 but with a lesson learnt and sound peace of mind.
-
14th October 2007, 05:12 PM #7
 SENIOR MEMBER
SENIOR MEMBER











- Join Date
- Apr 2005
- Location
- Sydney
- Age
- 64
- Posts
- 882

I hate to think that you've lost a bit of money, but you could have been buying into your worst nightmare. A lot of builders would take one look at that list, and you'd never hear from them again. Others might load their quote to the max, just to cover all contingencies, and they might make a motza. A cheap quote could mean that they've overlooked something which means grief for all concerned.
It's hard to tell without looking at the place, but to bring an old semi up to as new condition, just a guess:
To repoint the chimney alone would involve erecting a scaffold, so you'd probably have to rip off the roof first to get the scaffold up, just to shove a bit of mortar in the joints. Then you'd have to scaffold the rest of the place to put a new roof on. It sounds like it's pretty old anyway. There's about $20,000> $30,000 gone straight away when you consider carpenters, scaffolders, roofers and bricklayers + materials.
New ceilings and ornate cornices $20,000
Re wiring $10,000
Rendering and hard set $25,000
Bathrooms and Kitchen $50,000
Engineer $5,000
Structural work underpining ??? $30,000 +
On site laborer doing demolition/ tidying up. $10,000
Rubbish removal $10,000
Rising damp??? $10,000
Deteriorating timbers??? $10,000
Painting $20,000
Floors/replacement??? $10,000
Carpenter/foreman supervision $30,000
That's $270,000 there and when you add 15>20% profit for the builder, it bumps it up over three hundred grand. Those figures aren't unrealistic for a larger two story semi that sounds like it's just about falling down.
-
17th October 2007, 08:07 PM #8
 New Member
New Member











- Join Date
- Oct 2007
- Location
- Sydney
- Posts
- 5

does anyone know if a knock down rebuild is possible with semis ?
-
17th October 2007, 10:59 PM #9
 SENIOR MEMBER
SENIOR MEMBER











- Join Date
- Apr 2005
- Location
- Sydney
- Age
- 64
- Posts
- 882

Anything is possible if you've got the money.
They are generally constructed with 11" (two bricks thick) party walls that have interlocking soldier courses, but I have seen them just one brick thick. You'd have to make sure those two adjoining walls were stable before you demolished anything. If they're not in good shape then it could get expensive.
The first thing to do would be to cut a few holes in the floor and dig a few test holes to assess what's under the walls, and how far down solid rock is if it's within a reasonable distance. Then you'd call an engineer to assess the situation and see what may be involved in certifying a demolish and rebuild.
This could involve underpinning a section at a time, and if the walls are leaning maybe pouring temporary footings to support temporary steel supporting braces that you'll have to work around until you've rebuilt. If the braces are two stories high or more, then it's even more hassle and expense. It could also involve chain sawing through horizontal joints a section at a time so that you can inject a damp proof course to stop rising damp if there is any.
And when you're done you'll have to repair and repaint any damage you've done to adjoining properties. It's wise to inspect them before you start so you don't end up renovating their place as well.
I'd imagine that your council and your neighbours would require you to reconstruct it as original, at the façade at least.
-
17th October 2007, 11:55 PM #10
 SENIOR MEMBER
SENIOR MEMBER











- Join Date
- Apr 2005
- Location
- Sydney
- Age
- 64
- Posts
- 882

Here's a job that I did for my sister.
It's a very old sandstone semi that used to be the servants quarters attached to the main residence, which has now been converted into two more semis itself. It's the oldest building in Fairlight I believe, and it used to be the residence of a large landholding.


The sandstone wall leans outwards about 4" at the top, as you can see on the reveals, and it's built with weak lime mortar. I was concerned about the walls stability whilst demolishing the old lean to, and the old slab which was poured against it, as well as performing underpinning on the wall. The engineer wanted to install temporary footings and braces which I would have had to work around. It would have been a major headache with the new slab as you can see. I suggested that I install a 5mm thick metal plate with a dozen threaded rods drilled down 600mm into the top of the wall, then grouted in and bolted off. Then by removing some flooring from upstairs, I could install a threaded rod back through the middle of multiple floor joists to tie an angle welded to the wall plate, back to the house. He approved and certified this idea, and eventually it was all bolted off to the heavy steel framework of the new extension, and it's underpinned into the new slab which is supported by deep footings down to solid rock.

Edit:
There were a lot of headaches/stuff ups with the council, the architects, and the surveying, and I believe it cost them over $50,000 before I'd turned a shovel. The whole job cost them about $350,000 to gain an underground 10,000 litre concrete water tank, a lounge room, computer/craft room with a bench, cupboards and sink and two patios downstairs (one with a roof, and one with a moat around it leading to a pond), and two bedrooms, a bathroom and a large landing/TV room upstairs. It also included a new federation bathroom and laundry in the existing house, and a roof over an existing patio. It was well appointed with quality windows, fittings and floor finishes, vertical bifold doors, gas fireplace, a floor to ceiling bookshelf/cupboard in the loungeroom and built in wardrobes in the bedrooms.
I'll have to get some pictures of the finished product, which was completed about five years ago.
Apart from the initial stuff ups (nothing to do with me) before I started building, it couldn't have been done any cheaper to the same specification. It was 'do and charge' with no profit, and I put in a lot of un-billed time after hours because their budget was under strain. The shop drawings for the structural steel alone was quoted at $5,000, (everyone was busy, and only two people quoted) so I did them myself, mostly after hours, and charged $1,000.
-
18th October 2007, 01:05 AM #11

IMO any home you buy will have problems New or old
I suggest you get Professionals to give a rough quote as I think som of the prices or ballpark figures quoted here are a bit excessive ($10,000 for a house rewire around $5000 I would say, Underpinning $30000 Had my house restumped for $3500).
I can only speak of around east Vic but cracking in plaster,rendered walls etc is common at the moment due to the dry conditions followed by a lot of rain.Electricity:
One Flash and you're ASH
-
18th October 2007, 02:15 AM #12
 New Member
New Member











- Join Date
- Oct 2007
- Location
- Sydney
- Posts
- 5

Ok here is a link to the pics of the semi in the inspection report. This is to put things in perspective. Its does not look like its going to fall down any time soon.
http://www.paulthesaint.com/semi1/semi_repair_pics.htm
My only real main concern is the severe rotation cracking 3cm in width on the common wall shown in the second pic causing the moderate leaning in the front wall of the semi. I know that underpinning may be required to build a solid foundation before I do any further renovations. But I am sure that with a semi there will be politics to convince the neighbour to let me to it. Also will the underpinners have insurance to cover any damages that may be incurred on the neigbours semi??
The roof tiling, flashing issues I know my friend can handle fixing. The sagging ceilings I know can be fixed at around $20,000 or less which is fine.
Repainting and repairing the inside of the semi I can do myself.
The chimney repointing I question is whether really a necessity or not as it doesn't look that bad and I dont plan to use it anyway.
-
18th October 2007, 04:05 AM #13
 SENIOR MEMBER
SENIOR MEMBER











- Join Date
- Apr 2005
- Location
- Sydney
- Age
- 64
- Posts
- 882
 Of course it’s a good idea to get some quotes. I hadn’t seen the place at all and I was just guessing at a worst case scenario. But if every sparky is busy, and there’s a lot of brick chasing involved in a re-wire, then you might have to pay double what the job is worth. A lot of builders have been caught out by a shortage of tradesmen and it’s left a bad taste in their mouths.
Of course it’s a good idea to get some quotes. I hadn’t seen the place at all and I was just guessing at a worst case scenario. But if every sparky is busy, and there’s a lot of brick chasing involved in a re-wire, then you might have to pay double what the job is worth. A lot of builders have been caught out by a shortage of tradesmen and it’s left a bad taste in their mouths. Originally Posted by nev25
Originally Posted by nev25
And if it was a larger terrace like some of the two/three storey terraces in Sydney, and the engineer wanted everything underpinned right down to rock, as well as repairs to the walls, then I wouldn't be too surprised with some pretty big quotes. You can't put brick walls on timber stumps and there could be a lot of concrete involved.
It might be hard to get a ‘rough’ quote though since he doesn’t own the place, and there may be a bit of time involved getting the numbers right. I’d expect some high ballpark ‘guestimates’.
”Severe rotational cracking” is also quite common in houses that are about to fall down. If you could fix it with a bit of no more gaps, then I don’t think they’d call it severe, and start talking about engineers and underpinning, but I hadn’t seen it, so I was just giving a worst case. Originally Posted by nev25
Originally Posted by nev25
Looking at those pics, it doesn’t look all that bad. I can see a soldier course, so it would be an 11” wall with a crack right through it that would most probably keep moving if it wasn’t underpinned. The foundations at the front are obviously inadequate, and depending on the engineer, he may suggest that the entire wall should be underpinned, as well as the wall across the front, and perhaps more on closer inspection. But he may just suggest a few spots around the front that you could get to from outside. It would be a reasonably simple job in that case. But if he wants it done inside, then you’d have to cut holes in your floor, or rip up the floorboards to do it, since there's no sub floor access, and probably not much room down there. Perhaps the neighbour should come to the party for half the cost since it’s a shared wall.
The fireplace looks like an easy job. The roof doesn’t look too bad and since there’s no sarking, he could climb into the ceiling and lift off a few tiles and battens, and point the chimney whilst standing on the ceiling joists.
It doesn’t look like it’s about to fall down, so I’d try to get some quotes to see what you’re up against. If you’re getting a large mortgage, then a bank might want to see a quote after reading the inspection report.




 Reply With Quote
Reply With Quote

