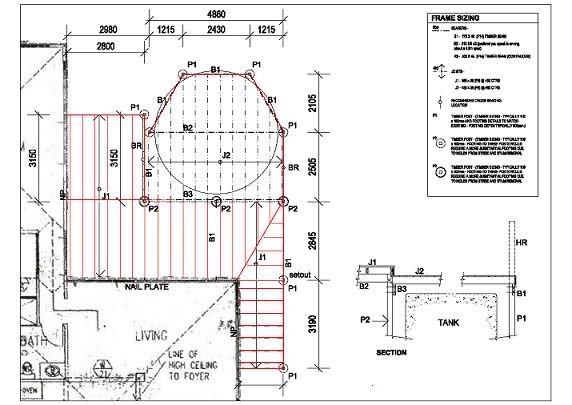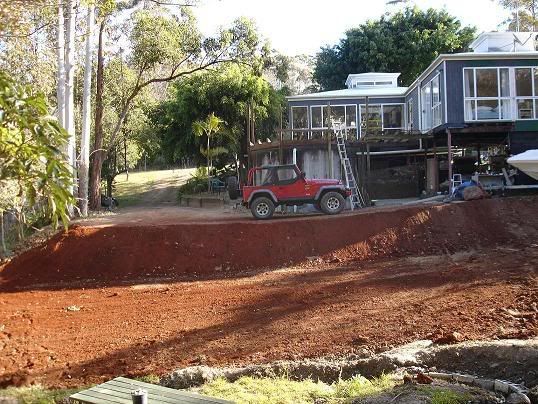Results 16 to 17 of 17
-
25th August 2007, 01:28 AM #16
 New Member
New Member











- Join Date
- May 2007
- Location
- Tamborine Mt
- Posts
- 6

WA decker - if you were to flip design No. 4 over so that lower part of the deck design is on the right you would almost have the same deck I'm in the middle of building. Except mine is around 3 metres off ground level in certain areas and supported (by a steel beam) over my water tank.
I'm just about ready to start laying my merbau decking, once it stops raining (which we need as we don't have town water).
(which we need as we don't have town water).
Here's an idea of the plans, the actual measurements are different now and their have been several other minor changes. I have also recently contemplated modifying the front to incorporate a similar decking design to that which you have drawn (you've saved me from drawing them to show the boss, thanks ).
).

If you want I can get some better and more recent photo's from above, looking down onto the joists? Better pics will also show you how I over came your decking over hang issue (not shown in the below pic).

-
25th August 2007, 01:48 PM #17

Hey Chili - I like the way the deck hides the water tank.
I know quite a few ppl who are getting big tanks installed and then trying to hide them.
A deck is often a great way to do it. me thinks deck builders are going to have lots of work going as people get more tanks LOL!
Doog
Similar Threads
-
decking design
By Trav in forum DECKINGReplies: 3Last Post: 10th December 2003, 07:36 PM




 Reply With Quote
Reply With Quote


Bookmarks