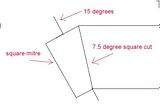 Thanks: 0
Thanks: 0
 Likes: 0
Likes: 0
 Needs Pictures: 0
Needs Pictures: 0
 Picture(s) thanks: 0
Picture(s) thanks: 0
Results 1 to 5 of 5
-
24th July 2007, 08:05 AM #1
 external compound mitre on picture rail into a dormer
external compound mitre on picture rail into a dormer
today was a bit damp, lets be honest ive NEVER seen rain like it in 40+ years on the planet. im inside fitting picture rail
anyway its the external mitre, the rafters are set at 75 degrees so the picture rail on the mansarded wall is canted at 15 degrees and has to turn 90 degrees into the dormer
so i set the saw at 45 degree mitre and 7.5 degrees cant.
the VERY moment the blade hit the timber i knew it wasnt going to fit, its the cant thats the problem
its going to be painted SO..................... i recut the mansarded rail at 45 degrees then i cut the return into the dormer at 45 degrees canted at 15
then i made it fit with a 1/8th chisel and block plane
for some reason i still cant resolve the problem in my head and one day i will have to do it in this prefinished timber
help
-
24th July 2007, 11:23 AM #2

DD,
is the wall in the dormer section canted 15 deg as well? if it isn't then the picture rail will be a different height for each section and you'll need to fudge it a bit. Used to fit a lot of clear finished mouldings onto boats and they were all compound cuts. For the trickier ones we'd cut some scraps and hold them in position and mark the approximate angles on them. Sometimes you'd need to hold a long length in position to get it all level and then pencil mark the wall so you could see the angles a bit easier. Then it was a matter of cutting the compound angle on both scraps and doing a trial fit. Usually had to adjust the angle a few times to get it right. The bloke I worked with did all this by eye with a jigsaw and a low angle block plane before I came a long with a compound mitre saw. Good luck with it,
Good luck with it,
Mick"If you need a machine today and don't buy it,
tomorrow you will have paid for it and not have it."
- Henry Ford 1938
-
24th July 2007, 11:34 AM #3

It can't be done on a compound mitre without fudging it. A compound mitre gives you a larger cross sectional area than a straight mitre.
With pre-finished timber you'd have to cut a square mitre on the corner. Then cut an opposing square mitre, and from the short point on the bottom, cut 7.5 degrees square. Butt that into your dormer section with another 7.5 degree cut. Everything should meet perfectly then.
Edit: Here's an illustration of what I mean:

-
25th July 2007, 07:02 AM #4

journeyman and pawnhead thank you for the help
journeyman for confirming that to get a single mitre to work absolutly perfectly the return has to be a different moulding of the main section or a try and try again untill it looks right
it also confirms that the original carpenter 90 years ago just made it fit
pawnhead for supplying an easy solution to follow (with great care when using a compond mitre saw)
-
25th July 2007, 07:42 AM #5

ive just worked out ONLY mathmatically correct solution
due to cost only dictators, absolute monarchs and multi millionares need apply
the picture rail to the main room and the dormer returns is one standard section
the picure rail on the canted wall has to be wider and scaled and it must also have a different top section so the "hook" of the piture rail doesnt show
ie a different moulding has to be run out for the canted wall
for the rest of humanity you chose either journeyman or pawnhead's methods







 Reply With Quote
Reply With Quote

Bookmarks