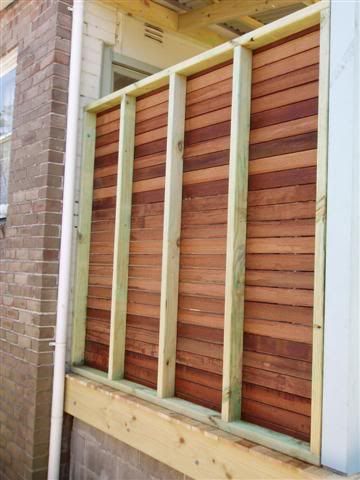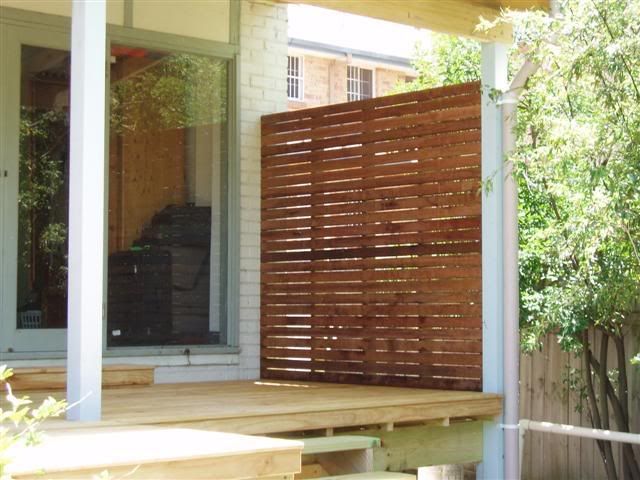 Thanks: 0
Thanks: 0
 Likes: 0
Likes: 0
 Needs Pictures: 0
Needs Pictures: 0
 Picture(s) thanks: 0
Picture(s) thanks: 0
Results 1 to 8 of 8
-
12th June 2007, 11:30 AM #1
 TallowWood Decking- Large Screen Advice
TallowWood Decking- Large Screen Advice
Hi there, long time lurker infrequent poster here looking for some advice.
I am building timber screens out of random lengths of 86x19mm tallowwood decking boards.
The screen itself will create an outdoor entertainment area by closing off the existing pergola area.
The largest screen is 5.1m by 2.5m tall, and the posts the decking will be fixed to will be made from 50mmx50mm Steel (gal).
My question is what is the maximum distance I can get away with between the fixed points (posts) and what are the best fasteners (screws) to use to fix the decking to the
steel posts?
Note that I am working with entirely random lengths, and will more then likely erect the screening once the posts have been erected.
For the 5.1m length wall I am thinking of doing a lap joint using glue and 16mm screws (from the back) as to avoid using to many posts needed to cater for the random lengths.The posts will be visible
from the neighbors side so the posts need to be kept to a minimum and be neat and tidy.
Thanks in advance
-
12th June 2007, 08:52 PM #2

Hi Deems36
You wouldn't want your posts further than 1200mm apart ....We fit them usually 600 -700 apart cause i hate it when the boards end up with that basket weave look ( some bowed in some out) Quite often we do 500 apart if the deck is above a metre off the ground plus it reduces wastage and customers won't accept the cleat behind method you mentioned...
I'll get the screw code tomorrow for you off the box in the shed... I think you have to buy 1000 in a box from memory... They are climate guard counter sunk self drilling and self sinking.... This is all good and all Bull!!
You need to pilot the decking and countersink the timber if you want a good finish...
If your going to use 50 x 50 as posts you will need to concrete them well as you'll be pushing hard with the screws and you'd want a top cap to keep it all straight be it timber or steel
cheers utemad
-
12th June 2007, 10:23 PM #3

Thanks for that info Utemad, will look up the screws once you provide the code.
The steel posts have been dyno bolted at the bottoms to existing concrete slab using 50x50 gal post brackets and at the top end fixed to the existing pergola using the same brackets.The posts are solid as a rock, and spaced at 1700 intervals right now, so based on your advice I will do what I planned from the beginning and erect a post in between these giving me 850 spacings rather than moving them around to 1200.
The one thing I would have liked to get away with is the massive amount of screws visually for such a large wall-using the screws you will suggest and at 850 spacing do you think I need to screws per board per post or can I get away with one?
For this reason also I considered the cleat/lap joint to avoid the use of 4 screws in a lot of areas.
Cheers
-
12th June 2007, 10:47 PM #4

I do 2 per post once again cause i give warranty but most guys do one per post.... There isn't anything wrong with the joing like you say but it would be good if it were within a 1/3 of the distance from one of the posts so that one of the boards is rigid enough to support the other... If you use a single screw your better with 70mm boards as your less likely to get cupping happening...once again guys single screw 90mm all the time we had a landscaper do a privacy on one of our deck jobs and he spaced the posts at 1.7m cause he bought 3.6m timber and single screwed it and inside 12 months there are bowing in an out and up and down.... The owner doesn't seem to notice and they think he's the greatest so i spose luck is on his side... He was also cheaper than me they happily told me after he did his shotty little job......
If i forget about the screws feel free to PM me tomorrow night
Cheers Utemad
-
15th June 2007, 06:57 PM #5

my privacy screen is in tallowood and about 3m high by 9m long. I used1800 spaced posts, and then framed out with 900 post between a bottom and top rail - all gaps have stayed even in 60mm boards.
now one section is 1.5m posts to post, and no centre support, and the boards have gone a little wavy, and another that is 1.7m is very wavy, although I chose the worst timber for this one (will be behind a hedge, when the hedge grows)
-
15th June 2007, 08:45 PM #6

Hi Pharmaboy2 , did you steel or timber posts and nails or screws?
What grade was the tallowwood you used?
-
16th June 2007, 09:10 AM #7

hi - used TP 90/90 posts, and 90/45 for rails and vertical framing between the posts.
grade - I think it was the middle grade (ie not feature and not best) for the screen, and then I overordered - it was about 9 months air dried I think from memory straight from tthe mill up buladelah way..
Glock would be able to help a little better, but grade is usually a question of the grain etc and irregularities in appearance and hence strength. What you need for a screen is straight and no moisture left, so the way it goes up is the way it stays (unless you want to space posts at 450 centers) - this is a function of kiln dried timber and the ability to select straight.
IMO if its air dried, over ordering by 20% would see you right, coz you are going to throw away at least 5% straight away in the lower grades.
I also did a screen for my dad with 50mm gal posts - it was a buggar to screw with timber steel tappers because the screen flexes away from you as you push with the drill, and doesnt bite the steel (timber then steel in my case) - this flexing needs to be managed either with a pre drill - or chocking the wall to keep it still.
-
18th June 2007, 09:35 PM #8

Similar Threads
-
Advice on invisible decking fasteners
By Mdub in forum DECKINGReplies: 14Last Post: 16th November 2006, 04:32 PM -
Decking advice
By SIMONLEWIS in forum DECKINGReplies: 8Last Post: 1st March 2006, 09:12 PM -
Shower screen advice
By Arron in forum BATHROOM & TOILETReplies: 1Last Post: 10th September 2005, 04:34 PM







 Reply With Quote
Reply With Quote




Bookmarks