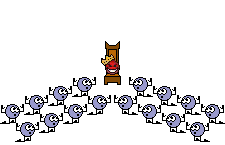Results 1 to 5 of 5
-
14th May 2021, 04:03 PM #1
 Is this a structural internal wall
Is this a structural internal wall
Howdy everyone
Is it possible to tell if the wall marked on these plans is structural or not?
Kindest regards
Homer



The green wall is the one I am talking about. You can see the huge beam in the foreground painted white. I imagine from the plans that the rafters run from the external wall across to that beam.
(Are they still called rafters in that type of ceiling - vaulted?)

And I found another plan;

Sent from my iPad using Tapatalk

-
14th May 2021, 05:04 PM #2
 GOLD MEMBER
GOLD MEMBER











- Join Date
- May 2011
- Location
- Albury
- Posts
- 279

I suspect it's impossible to tell from the information available on those plans. It looks like the rafters are 150 x 45 LVL's @ 600 centres, but we don't know what the span or roof load is. It appears from what you've provided that there are a couple of rafter spans in that roof section that are only supported at the ends, but to offer an opinion without further info. would be a bold step. The roof may have been designed by a structural engineer as a unit. If the wall is load bearing can the 112 x 112 laminated post in the living room and the 230 x 65 laminated beam it supports support any additional loads? Who knows?
Call in the experts to have a look.
-
15th May 2021, 08:43 AM #3

Good advice!
Without the drawings for Section's A, B & C its a guessing game.
Best approach is to contact your local authority / building certifier to obtain the "approved" plans and structural engineers report for the previous renovations, and the certifying authorities inspection report / approval sign off. That will have all the info you require, then its only a matter of verifying that nothing has changed.
Given the "150 x 45 LVL @ 600 max crs" note and that the rafters span the whole of that Family / Bedroom / Deck area its probable that the wall may not be load bearing - however it may be a bracing wall for wind loading.Mobyturns
In An Instant Your Life CanChange Forever
-
15th May 2021, 09:47 AM #4
 GOLD MEMBER
GOLD MEMBER

- Join Date
- Apr 2018
- Location
- Nsw
- Age
- 64
- Posts
- 558

Do not rely on your plans or the ones the council has on file, they donít necessarily reflect what actually happened on site. Changes get made all the time that are not documented on file
Use the plans by all means as a guide but you really need to get in the roof / remove a sheet etc if necessary to confirm what is there and how it is supported.
If the premise of the question is to see if you can remove or create an opening in the wall I donít see that as being an issue. An appropriate lintel beam can be installed if necessary to support the load.
-
15th May 2021, 11:32 AM #5

Thanks all
Advice really appreciated.
I have to get some external work approved so will add removal of this wall to the plans. A lintel will be fine, as there is another one on the opposite side of the room near the kitchen so it will not look out of place.
Cheers!






 Reply With Quote
Reply With Quote


Bookmarks