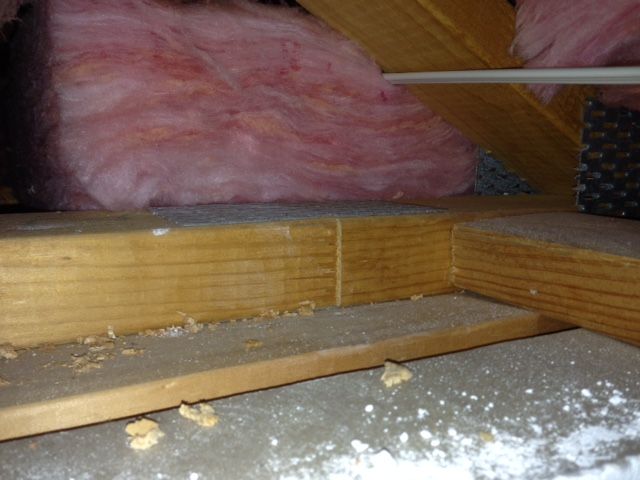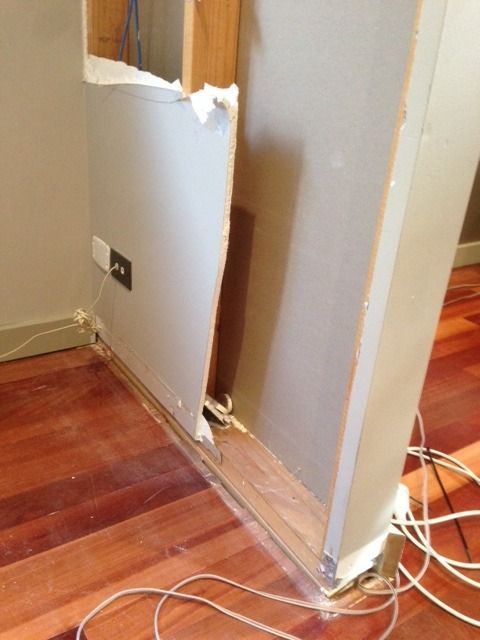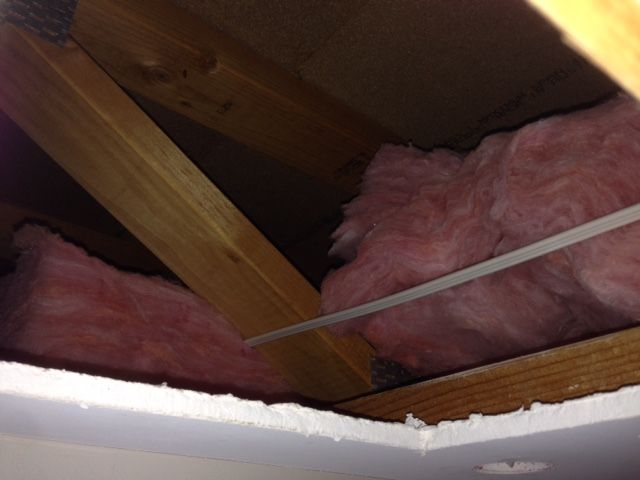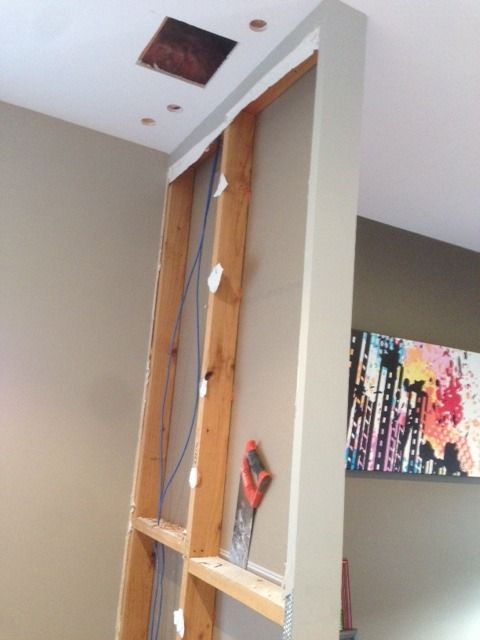Results 1 to 15 of 16
Thread: Hi and a question
-
12th July 2015, 03:47 PM #1
 New Member
New Member











- Join Date
- Jul 2015
- Location
- Adelaide
- Posts
- 4
 Hi and a question
Hi and a question
Hi guys, Im a Chippy from way back and have recently moved into a newish 2 storey house. The downstairs room I had ear marked for the Home Theatre has a 1m nib jutting out into the room that needs to be removed. This morning I removed the gyprock off 1 side and noticed that the nib goes through the floor with a double bottom plate, not a good sign. I cut a hole in the ceiling and 1 of the trusses is sitting half on the top plate running in the same direction as the nib. What I cant work out is if and why it is load bearing. If it was span load bearing, the trusses would be going in the other direction and theres nothing on the floor above it to be transferring any load from above. If my explanation is hard to follow I'll try and get some photos together.
I look forward to any comments
Chris
-
12th July 2015, 03:53 PM #2

G'day Chris and welcome.
Yes some pics and maybe a sketch would be great.
Generally trusses are load bearing only at the ends unless designed to be bearing at mid span or some other parameter.
It would he unusual for a truss to he load bearing for the length of this nib wall but not out of the question
Dave TTC
Turning Wood Into Art
-
12th July 2015, 04:07 PM #3
 GOLD MEMBER
GOLD MEMBER

- Join Date
- May 2013
- Location
- Rockhampton QLD
- Age
- 69
- Posts
- 1,570

Welcome to the forum Chris.
-
12th July 2015, 05:46 PM #4
 New Member
New Member











- Join Date
- Jul 2015
- Location
- Adelaide
- Posts
- 4

Thanks for the welcome. I'd be surprised hence I ripped into it before I saw the base. It was obviously built before the floor went down and slightly over engineered if its decorative. In this pic you can see the truss sitting half on the top plate.

The next showing the size and placement of the nib

And the next 2 because I went to the trouble to take them
Remembering in the first that the timber below the cable is a noggin, its butting into the truss


Thanks for your help
Spides
-
12th July 2015, 06:28 PM #5

In the first photo it is a floor joist truss and it looks like on the bottom chord there is a gang nail plate and if you look at the grain on the side of the bottom chord, they are not the same piece of timber, so, me thinks someone stuffed up when making the truss and the nib was put in to compensate. I also suspect that the next web in the truss is gang nailed at the point over the end of the nib.
Was it a project home builder or a custom design by previous owner?The person who never made a mistake never made anything
Cheers
Ray
-
12th July 2015, 06:29 PM #6

Hi Chris
can you see any architectural reason for the "nib"?
From what you describe, one or more of the 2nd floor bearers is short one end and the nib has been put in to support the short end.regards from Alberta, Canada
ian
-
12th July 2015, 07:05 PM #7
 New Member
New Member











- Join Date
- Jul 2015
- Location
- Adelaide
- Posts
- 4

Yesss, you are both correct. I just stuck my phone up there and missed it. To answer the question, I dont know who built it, makes me worry about what else theyve done. But, how do I get around it. If I cant fix it, I dont get my Home Theatre again



First idea is to drill a few loxins up into the first chord and structafloor, threaded rod to the bottom chord and a couple of nuts.
Second idea and not my preferred is I'd have to do the first but also laminate both sides for that distance which would mean removing alot more of the ceiling.
Or if theres another way please let me know
Chris
-
12th July 2015, 07:30 PM #8

A remote web cam would be real handy about this point. Or a physical investigation.
Pending how keen I was on this home theater i would contemplate dropping as much ceiling as necessary and replacing the short members or doubling up on them.
Dave TTC
Turning Wood Into Art
-
12th July 2015, 08:23 PM #9

1. Go to the local council, inquire who the builder was.
2. Contact the builder, inquire who supplied the frame and trusses (also ask if the house is one of their standard designs and this may explain the nib wall)
3. Contact the supplier and have them investigate.
OR....
Contact a practicing structural engineer and have them inspect and provide a report and recommended fix if applicable.
Seeing as how it is relatively new, it will still be under Homeowners warranty so if there is a stuff up, it can be claimed.
DO NOT do any rectification work yourself until the relevant qualified people have inspected otherwise you could be held liable for any results if it goes pear shaped, especially if you sell the house before the statutory warranty period is up.
The fact that the double plate is at the bottom indicates that the frame was installed upside down.The person who never made a mistake never made anything
Cheers
Ray
-
12th July 2015, 08:49 PM #10
-
12th July 2015, 09:29 PM #11
 New Member
New Member











- Join Date
- Jul 2015
- Location
- Adelaide
- Posts
- 4

Yeah good advice. Im pretty sure this will be our forever Home and I was going to respond before the last couple of responses that I would laminate a couple of 90x45s, cleats on the walls each end, fix to the truss and repeat with the rest of the trusses using a single joist and thus lowering the ceiling 4 inches, but as you said, if I can get someone else to fix it properly for me, why not.
After speaking with the Council I'll keep anyone interested with what happens
Thanks
Chris
-
12th July 2015, 09:56 PM #12

also you might find that the bottom chord can be sistered removing the need to lower the ceiling.
but get proper advice firstregards from Alberta, Canada
ian
-
29th July 2015, 11:38 AM #13

G'Day & Welcome to a top forum "Chris".
There are a stack of members in Adelaide and across S.A. plus the rest of the country.....
You'll find a heap of helpful & knowledgeable blokes & ladies on the forum and for most very willing to assist.
And it looks like they have already come out to assist....well done all!!
Make sure you show off your handiwork as everyone loves a photo, especially WIP [Work In Progress] photos with build notes.
Enjoy the forum.
Enjoy your woodwork......
Cheers crowie
-
3rd August 2015, 10:00 PM #14

welcome to another south aussie
regards Michaelenjoy life we are only here a short time not a long time
-
4th August 2015, 07:45 AM #15

Welcome to the forum
Similar Threads
-
A question...
By DarrylF in forum NOTHING AT ALL TO DO WITH RENOVATIONReplies: 5Last Post: 3rd July 2004, 11:47 PM




 Reply With Quote
Reply With Quote







Bookmarks