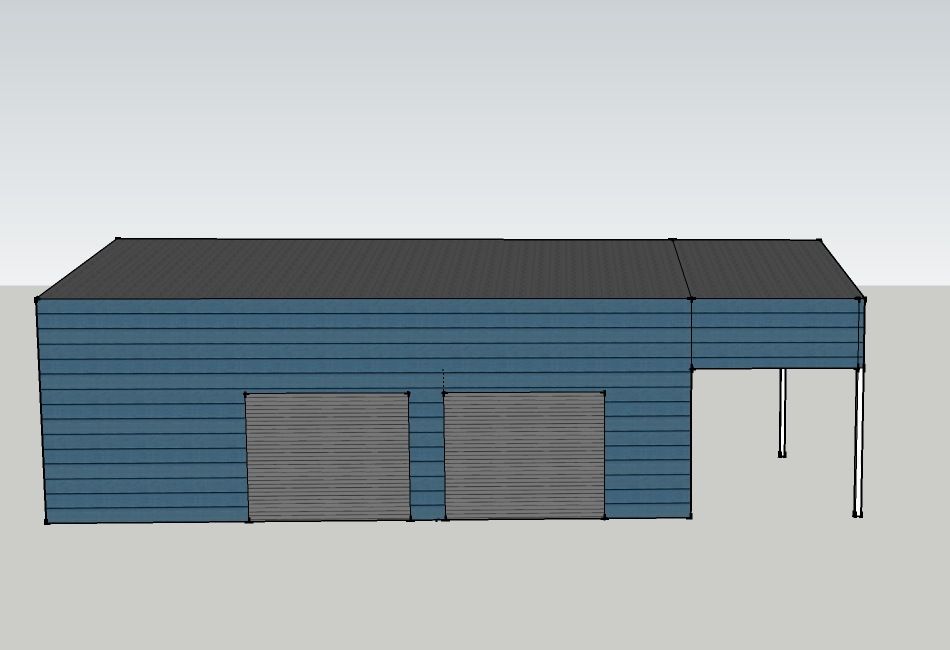Results 1 to 1 of 1
Thread: Shed design suggestions
-
5th December 2012, 10:50 AM #1
 Shed design suggestions
Shed design suggestions
I'm looking at building a stupid sized shed. I went to council yesterday with pics of my back yard and the view over the fences and technically I should be able to use the maximum allowable 120sqm. This may get pruned back, but I'll be going for as big as I can. Height limit is absolutely 5m. I'll probably go for 5m, but will have to wait and see how I go with this. Hopefully with neighbour notification I can push it close to the limit.
I'm on a quarter acre block. It's long and narrow - 15.24m to be exact. I am thinking I may as well use the full width of the block (as does my house) and stick it right at the back. Shed has to be 600mm from boundaries, so why not do 14m width? This gives me a 14m x 8.5m footprint. I'm just not sure how to lay it out.
So far I have this:

Which is 14 x 8.5 and 3.8m to the gutters with a 15 degree pitch. So about 4.9m total height. The roof will be sitting on trusses, so that's why I am going for high walls instead of steep pitch.
Driveway will come in on the right. I want the garaport bit to store firewood and as an outside work area etc. Atm that is 3 x 8.5, but I am thinking maybe it should be a bit bigger.
I'm thinking PA door under the garaport with workshop area at the right end and shelving/mezanine/storage on the left. I'm not huge on cars but will want to be able to work on one in there and maybe store a toy car down the track. I'll never have a massive boat, because I have to drive through normal garage doors to get into the back yard.
This is all very daunting. I know I'm not going to agree or be suited to everything everyone says, but please hit me with your ideas folks. Before the mrs changes her mind.
Read the full thread at RenovateForum.com...









Bookmarks