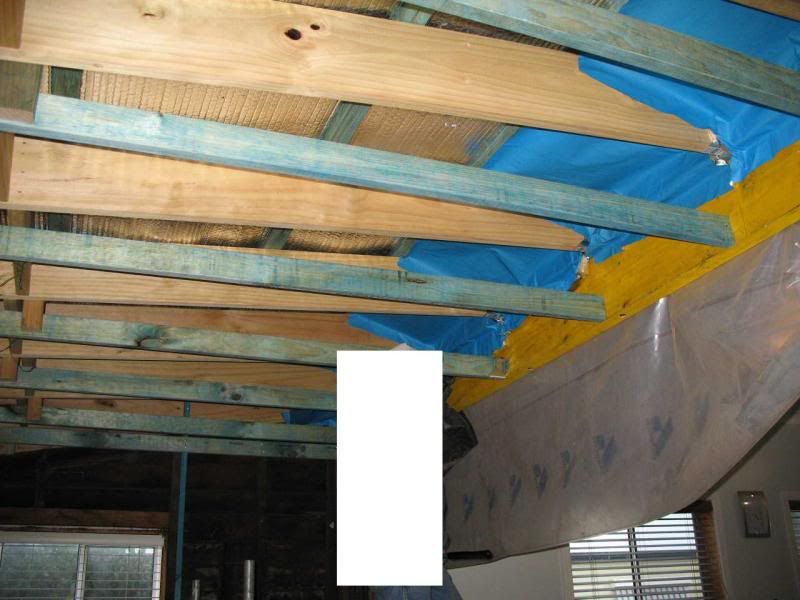 Thanks: 0
Thanks: 0
 Likes: 0
Likes: 0
 Needs Pictures: 0
Needs Pictures: 0
 Picture(s) thanks: 0
Picture(s) thanks: 0
Results 1 to 1 of 1
-
16th June 2010, 01:40 AM #1
 Drilling through the thickness of LVL, allowed ?
Drilling through the thickness of LVL, allowed ?
The inlaws had a wall removed which dictated that a 360x63x5.3m LVL be installed.
A report from an engineer was obtained, which said the following:
1. Structural beam to support the roof spanning a max of 5300mm - 360x63 LVL.
2. The LVL to be supported by 3x90x38 F7 studs at both ends. Studs to be nailed together with noggins installed at mid height.
3. LVL to be tied back to the floor element by:
* A full length M10 booker rod that connects the bearers to the beam. Fixing should be by double nuts and washer plates.
* Gal cyclone straps fixed and lapped around the LVL and bearers. The strap should be fixed with a min of 4x3.2 x 25mm flat head nails on both leading and lapped sections.
From what I saw, there was nothing tying the lvl to the bearers (no booker or straps), and the builder had used threaded rod through the thickness (as shown in the pic) in the centre of the lvl and 2 either side of that to the top plate instead of the floor bearers.
Also the builder had used 100x100 rough sawn cypress pine (not sure if it's structurally graded) on the ends of the beam instead of 3x90x37 F7 studs.
It looked like a 20mm hole had been drilled through the thickness.
Is this all installed correctly ?. (Sorry this is the only pic I have)

Thanks.
Read the full thread at RenovateForum.com...
Similar Threads
-
Would this be allowed.
By nomad in forum PLUMBING, ELECTRICAL, HEATING, COOLING, etcReplies: 6Last Post: 27th August 2007, 09:21 PM -
Are cameras allowed into the show?
By Nineteen 45 in forum EVENTSReplies: 14Last Post: 2nd June 2006, 07:39 PM








 Reply With Quote
Reply With Quote
Bookmarks